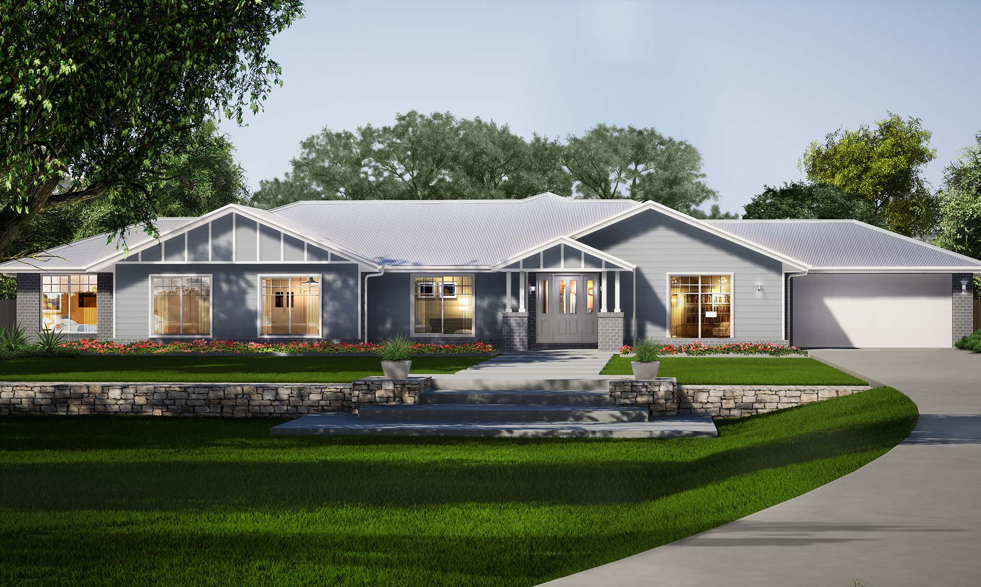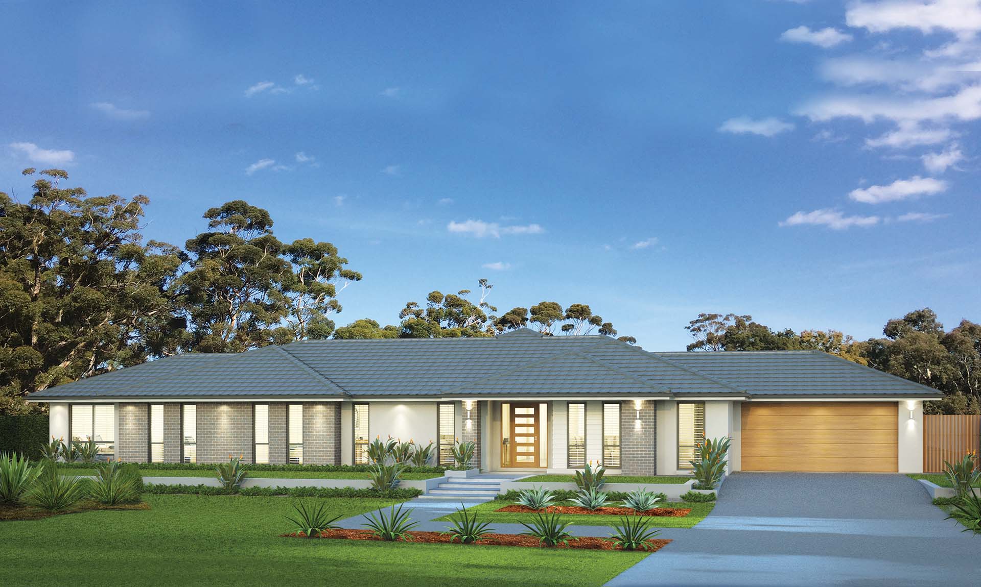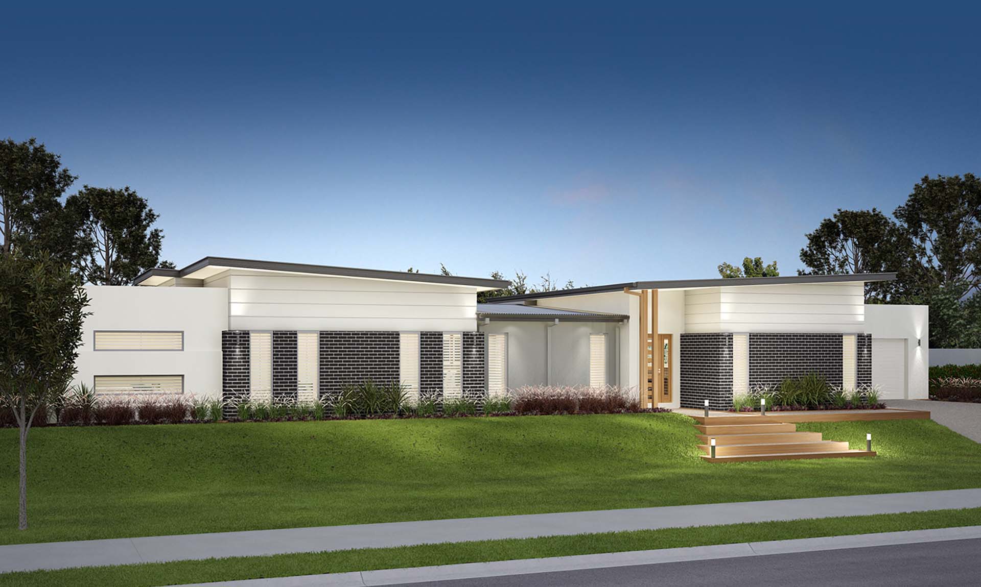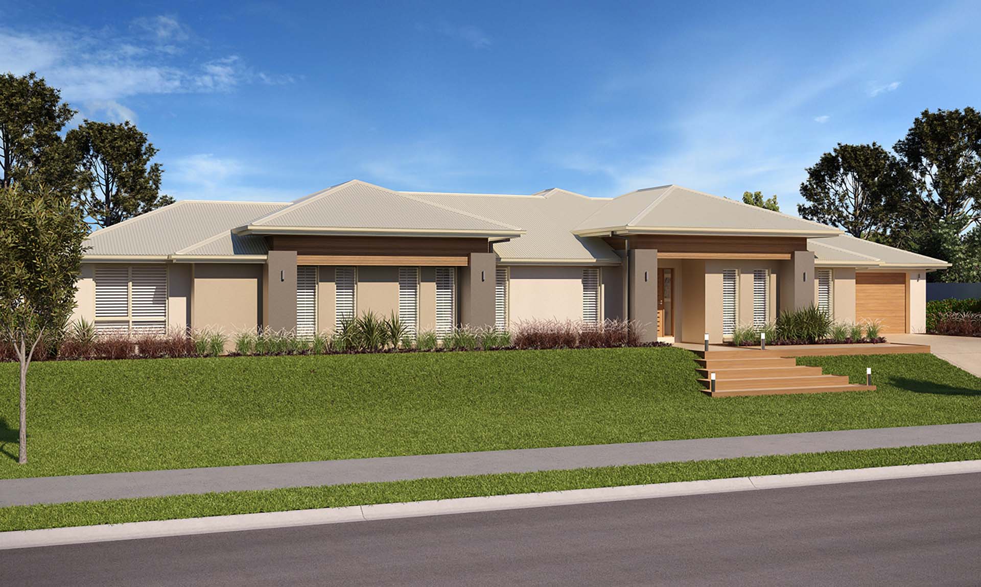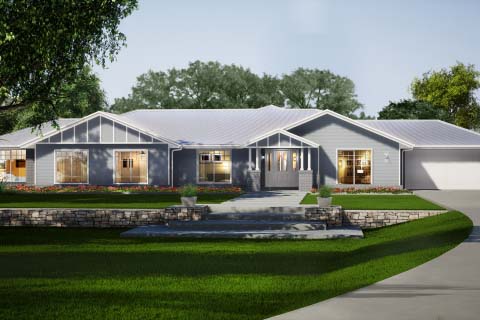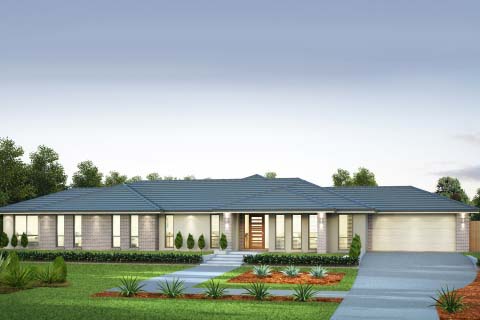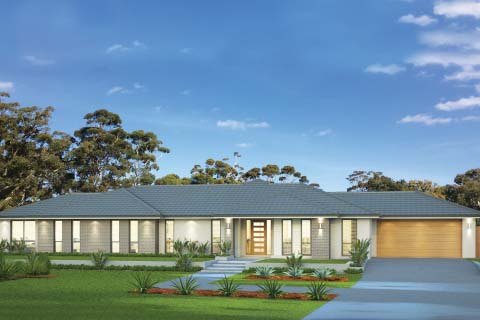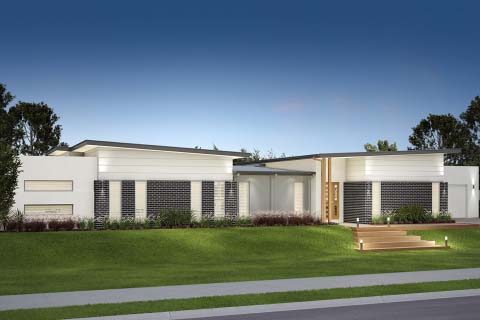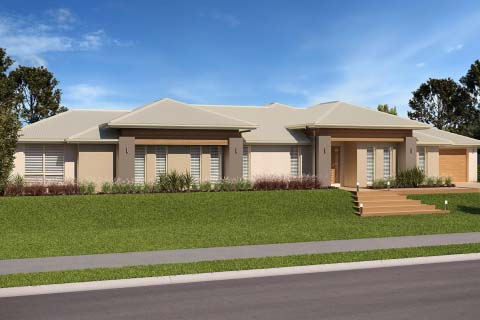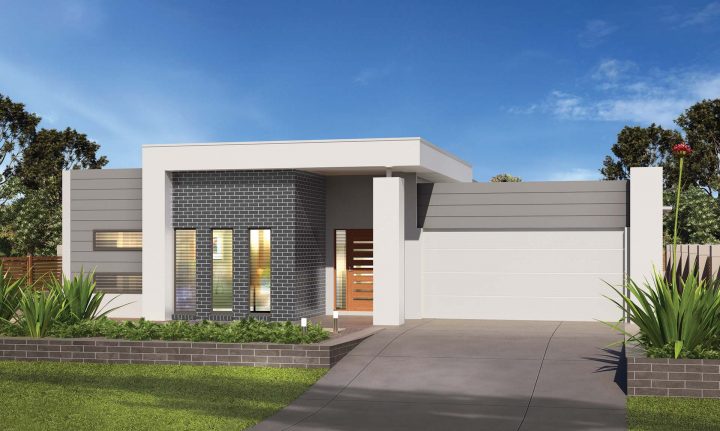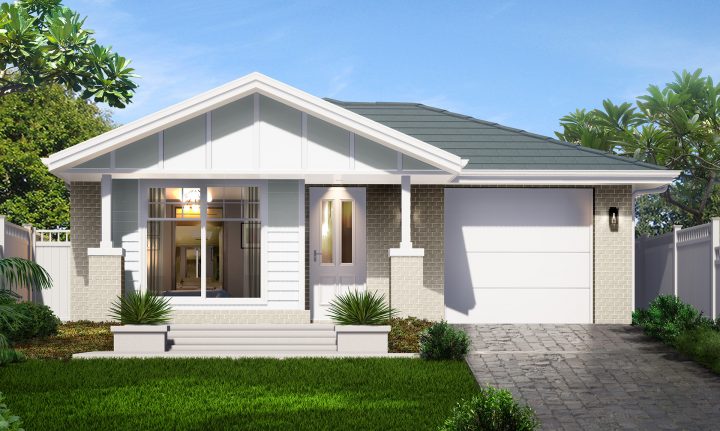The Beacon
Description
The Beacon home design offers a lavish and luxurious acreage property lifestyle that many can only dream about. With an expansive frontage and a large footprint, the Beacon is designed to make a dramatic first impression with its grand entrance and front facade. The sprawling living space boasts a media lounge and family room, over-sized bedrooms and an elaborate open plan kitchen, living, dining and alfresco space to suit the most avid entertainer. There is room for the entire family to live in modern luxury in the Beacon.
Dimensions
Total Home Area:
281.6 m²
Home Depth:
13.0 m
Home Width:
29.0 m
Family:
5.6 x 4.9 m
Meals:
3.3 x 3.5 m
Media:
4.4 x 5.0 m
Alfresco:
5.6 x 10.8 m
Master Bedroom
4.5 x 4.0 m
Bedroom 2
3.1 x 3.2 m
Bedroom 3
3.1 x 3.2 m
Bedroom 4
3.1 x 3.2 m
Floor Areas
Indoor Living:
198.7 m²
Alfresco:
39.5 m²
Portico:
5.1 m²
Garage:
38.3 m²
Total Area:
30.3 sq
Living Areas
Family
