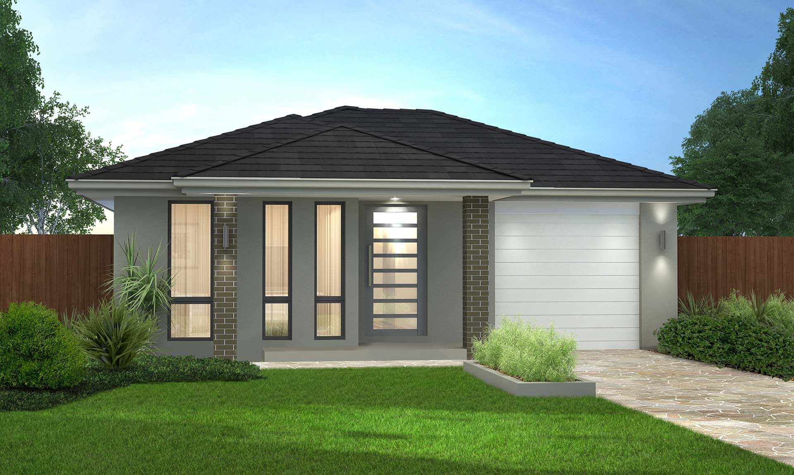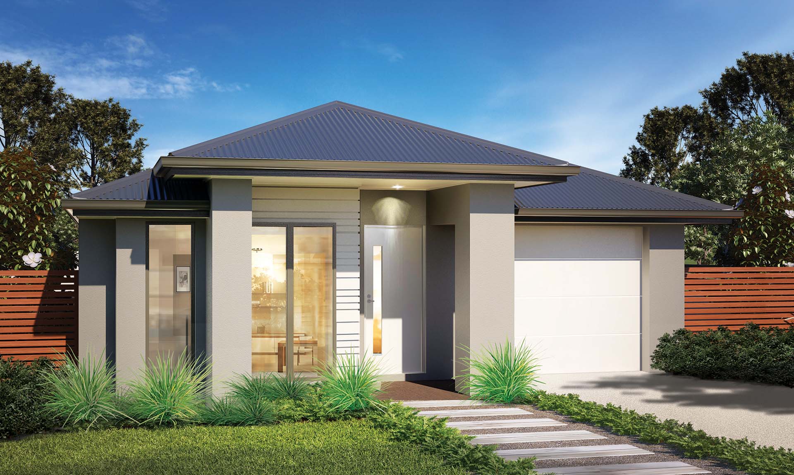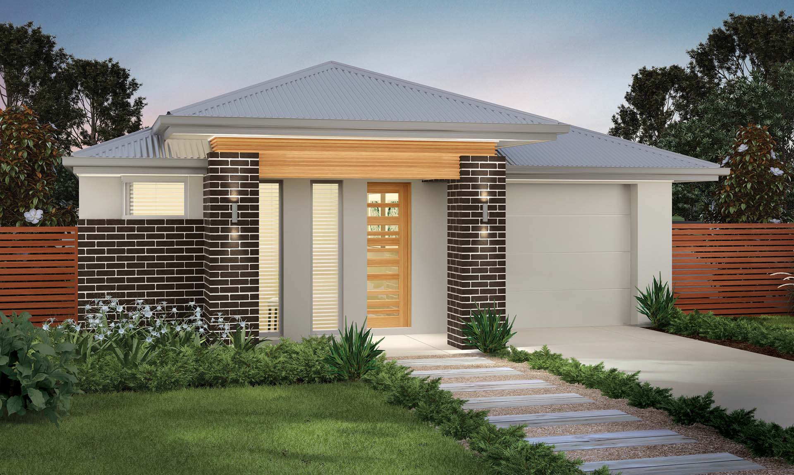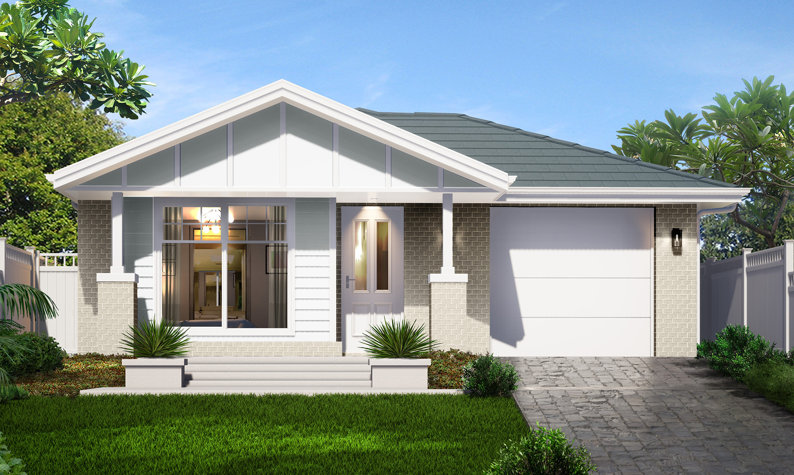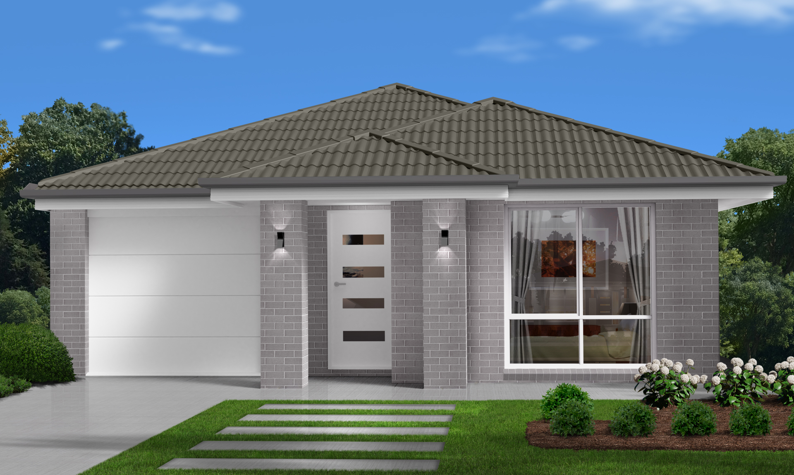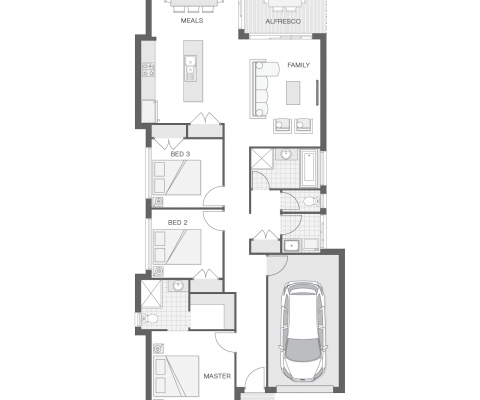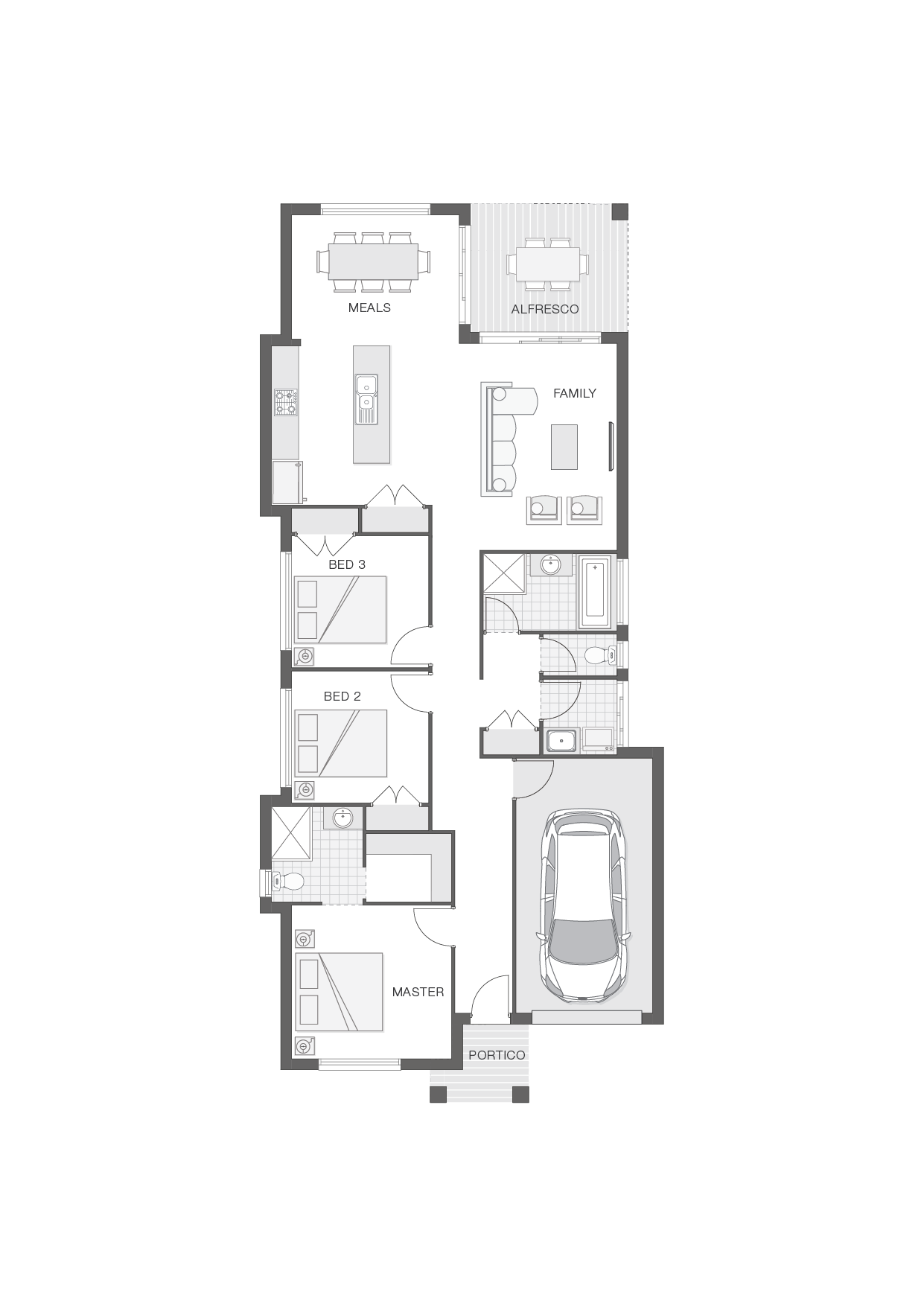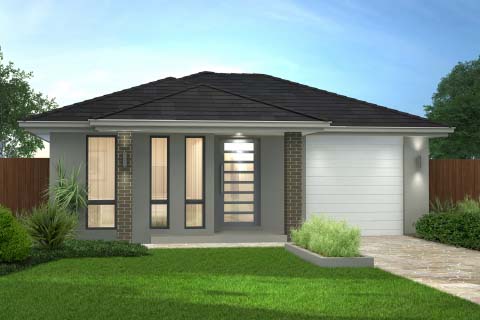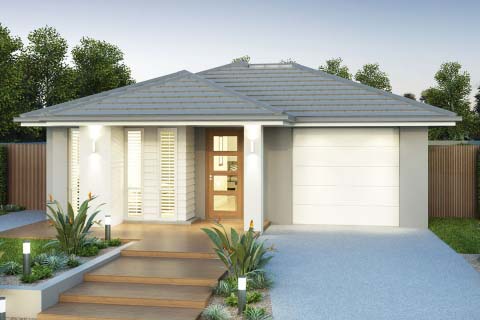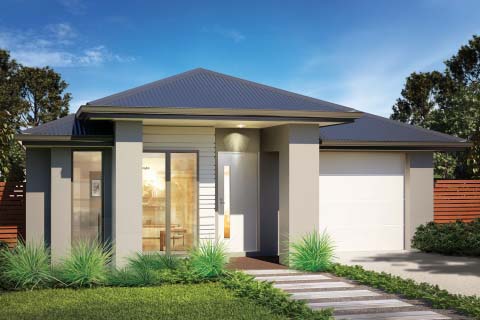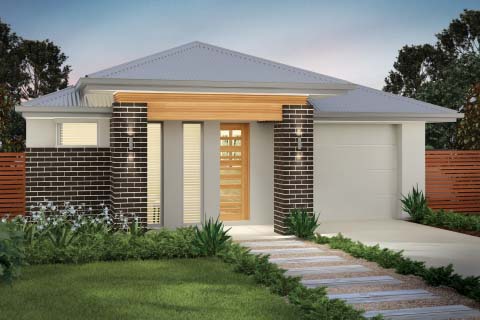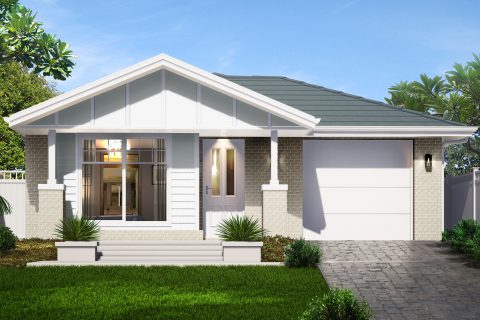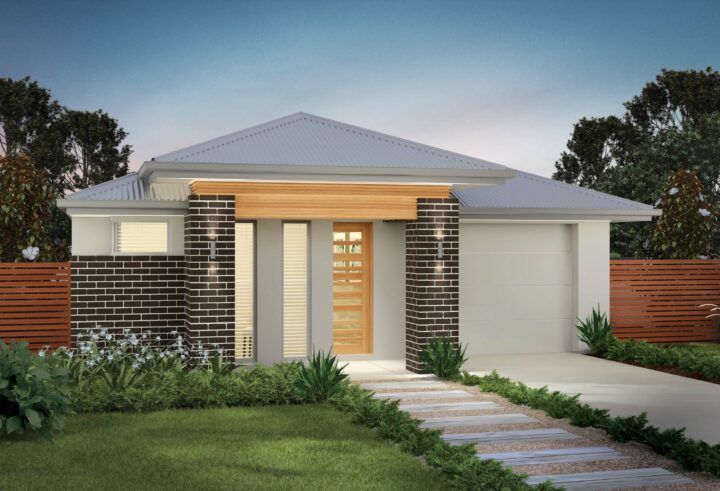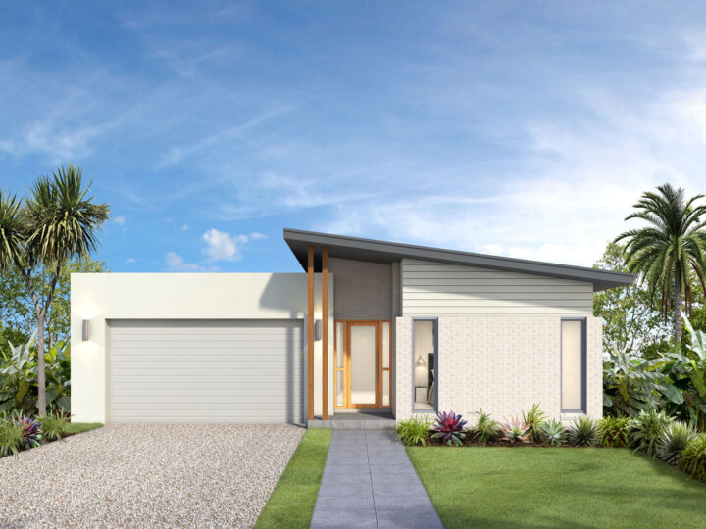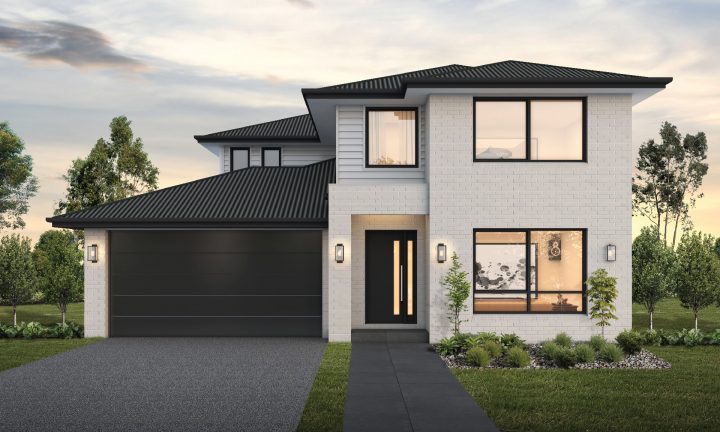The Ellis
Description
The Ellis home design encapsulates fresh family living in a sleek and compact design. Offering an appealing layout that features open plan living, dining and kitchen space that flows to the alfresco area, entertaining in this space is a breeze. The master retreat complete with ensuite and walk-in-robe gives a feeling of spaciousness and sophistication while the additional bedrooms have easy access to the second bathroom and direct entry into the main living space, ensuring the entire family live in comfort and style.
Dimensions
Total Home Area:
151.8 m²
Home Depth:
19.7 m
Home Width:
8.9 m
Family:
3.5 x 4.6 m
Alfresco:
3.5 x 2.8 m
Master Bedroom
3.5 x 3.4 m
Bedroom 2
3.0 x 2.9 m
Bedroom 3
3.0 x 2.9 m
Floor Areas
Indoor Living:
120.0 m²
Alfresco:
9.8 m²
Portico:
3.0 m²
Garage:
19.0 m²
Total Area:
16.3 sq
Living Areas
Family
