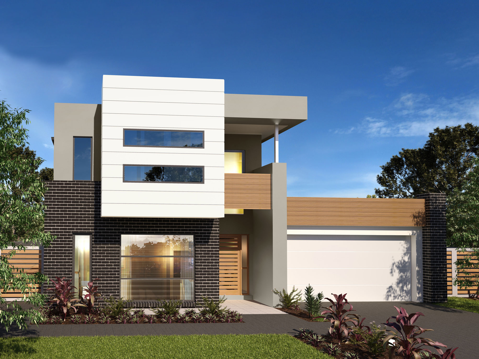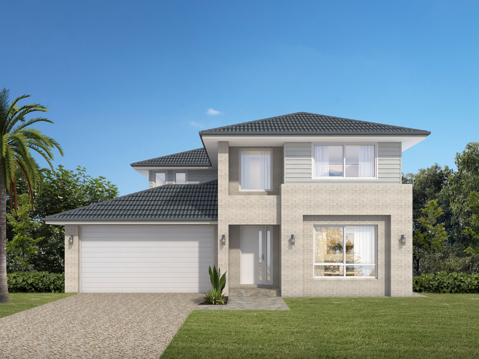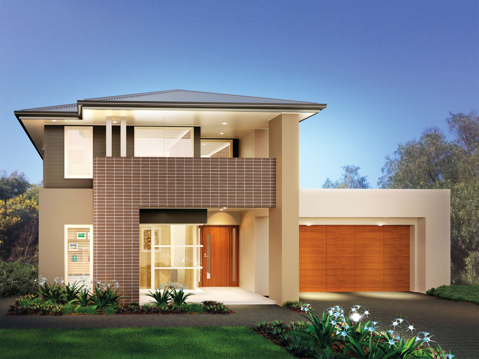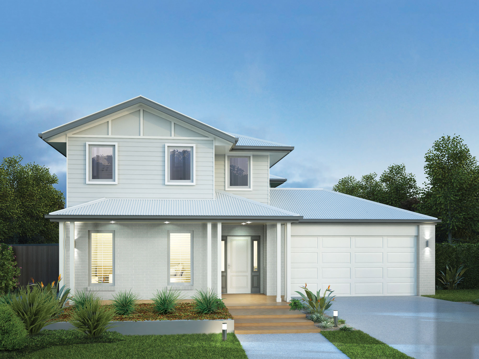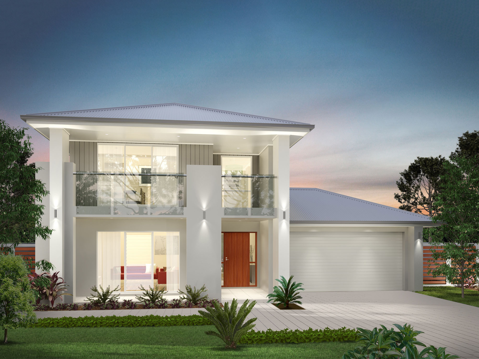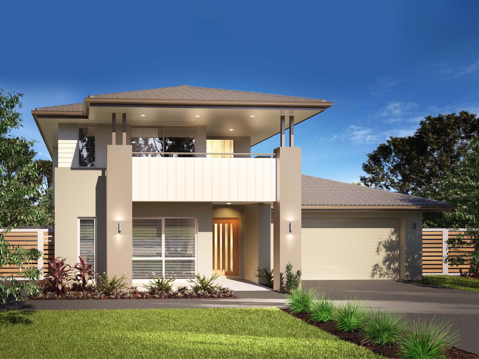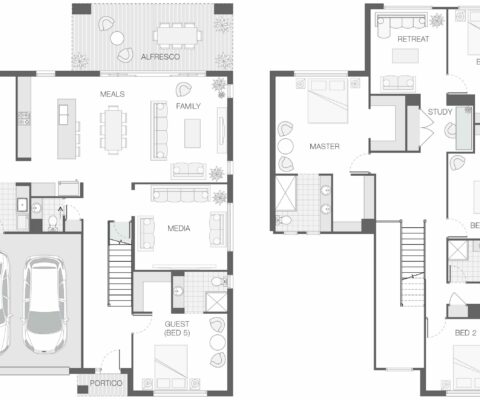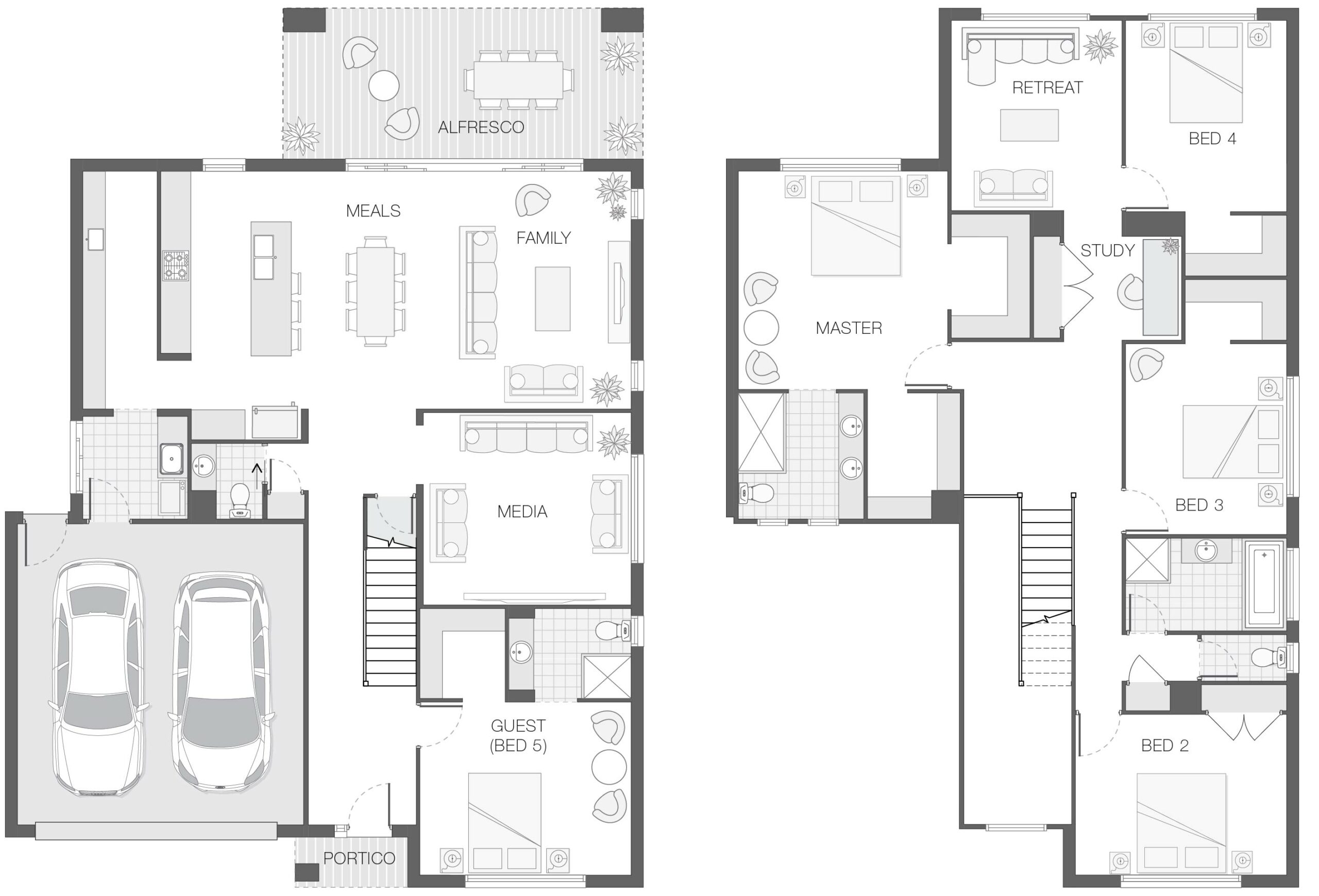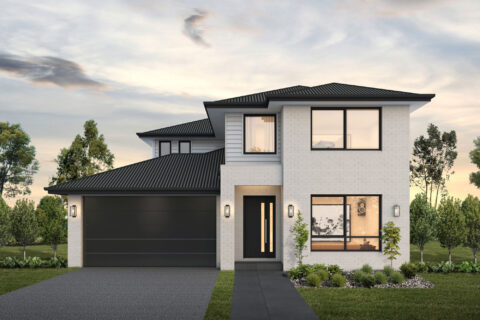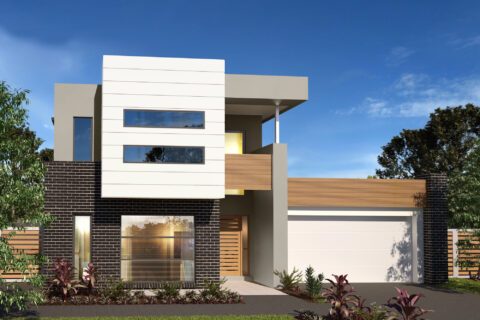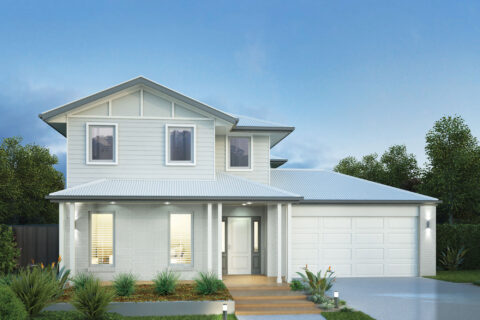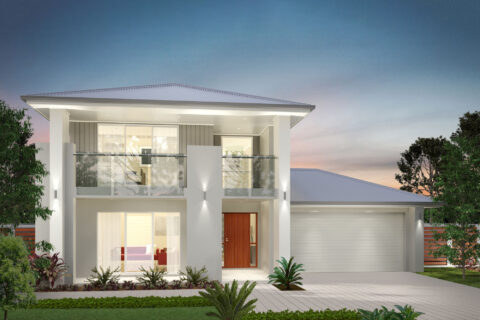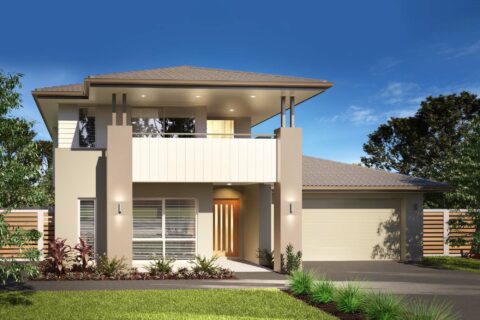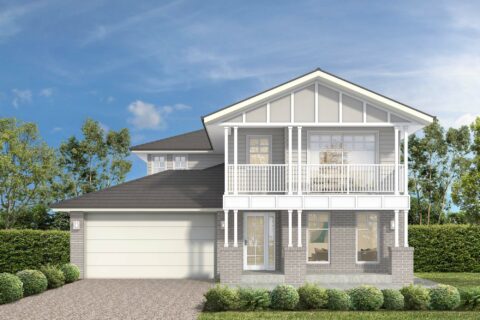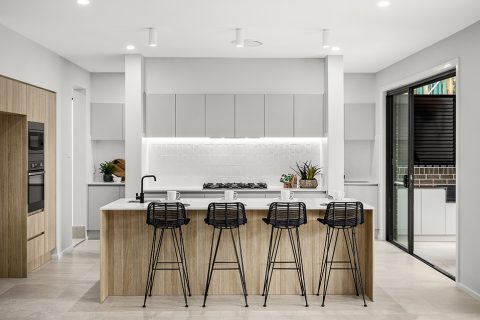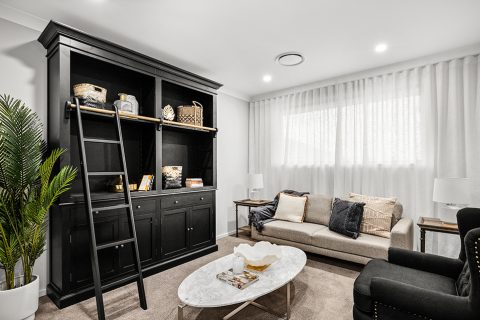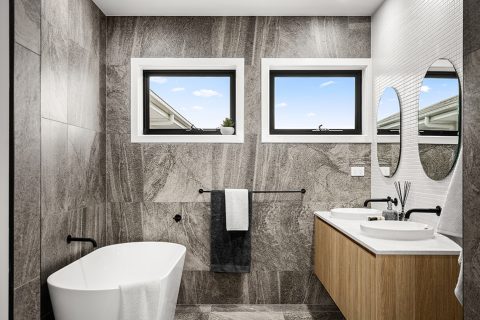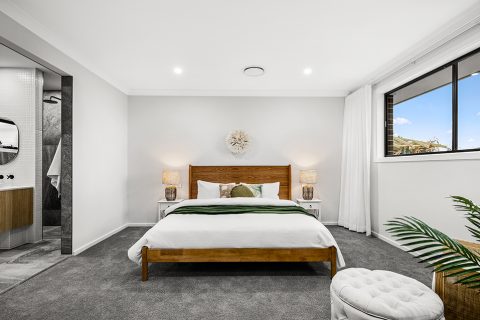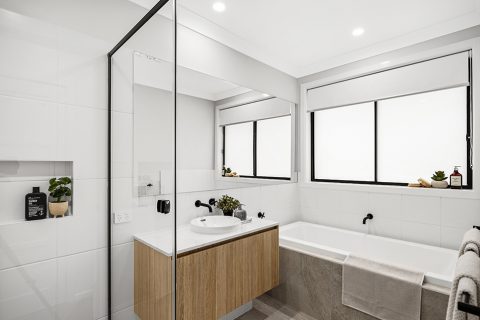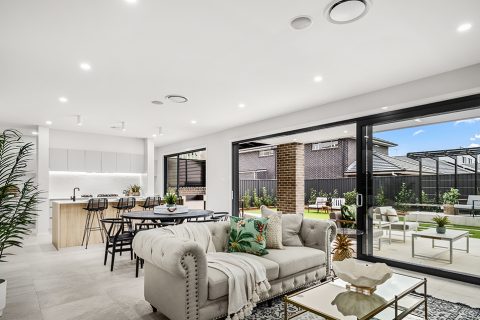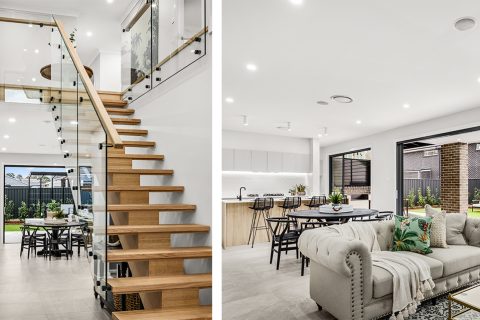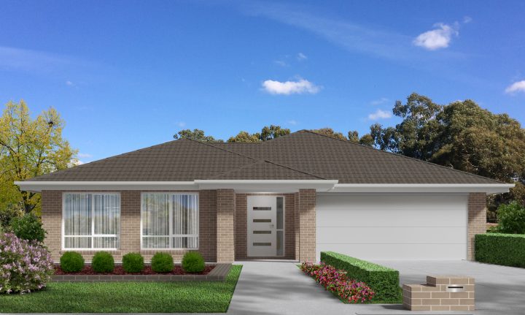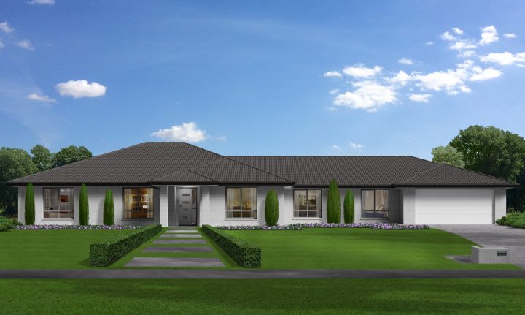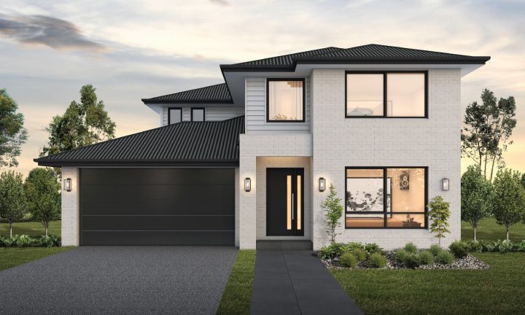The Meridian
Description
The Meridian home design is an exquisite embodiment of spacious and sophisticated family living. Carefully crafted across two impeccably appointed levels, the Meridian is a testament to contemporary design elements, including a breathtaking void and gallery space that are sure to leave a lasting impression.
This stunning home features exclusive guest quarters complete with an ensuite, a generous media room, and an expansive alfresco dining area, perfect for entertaining on a grand scale.
With five expansive bedrooms, including a master retreat that exudes tranquility and elegance, the Meridian offers secluded and serene retreats for the entire family.
Dimensions
Total Home Area:
340.4 m²
Home Depth:
17.5 m
Home Width:
12.7 m
Family:
3.7 x 3.7 m
Meals:
3.1 x 3.7 m
Media:
4.1 x 3.8 m
Alfresco:
7.2 x 3.0 m
Master Bedroom
4.2 x 4.4 m
Bedroom 2
4.2 x 3.2 m
Bedroom 3
3.8 x 3.2 m
Bedroom 4
3.2 x 3.8 m
Bedroom 5
4.2 x 3.5 m
Floor Areas
Alfresco:
21.48 m²
Portico:
1.97 m²
Garage:
37.37 m²
Total Area:
36.6 sq
Living Areas
Family
Lounge
Media
Retreat
Study

