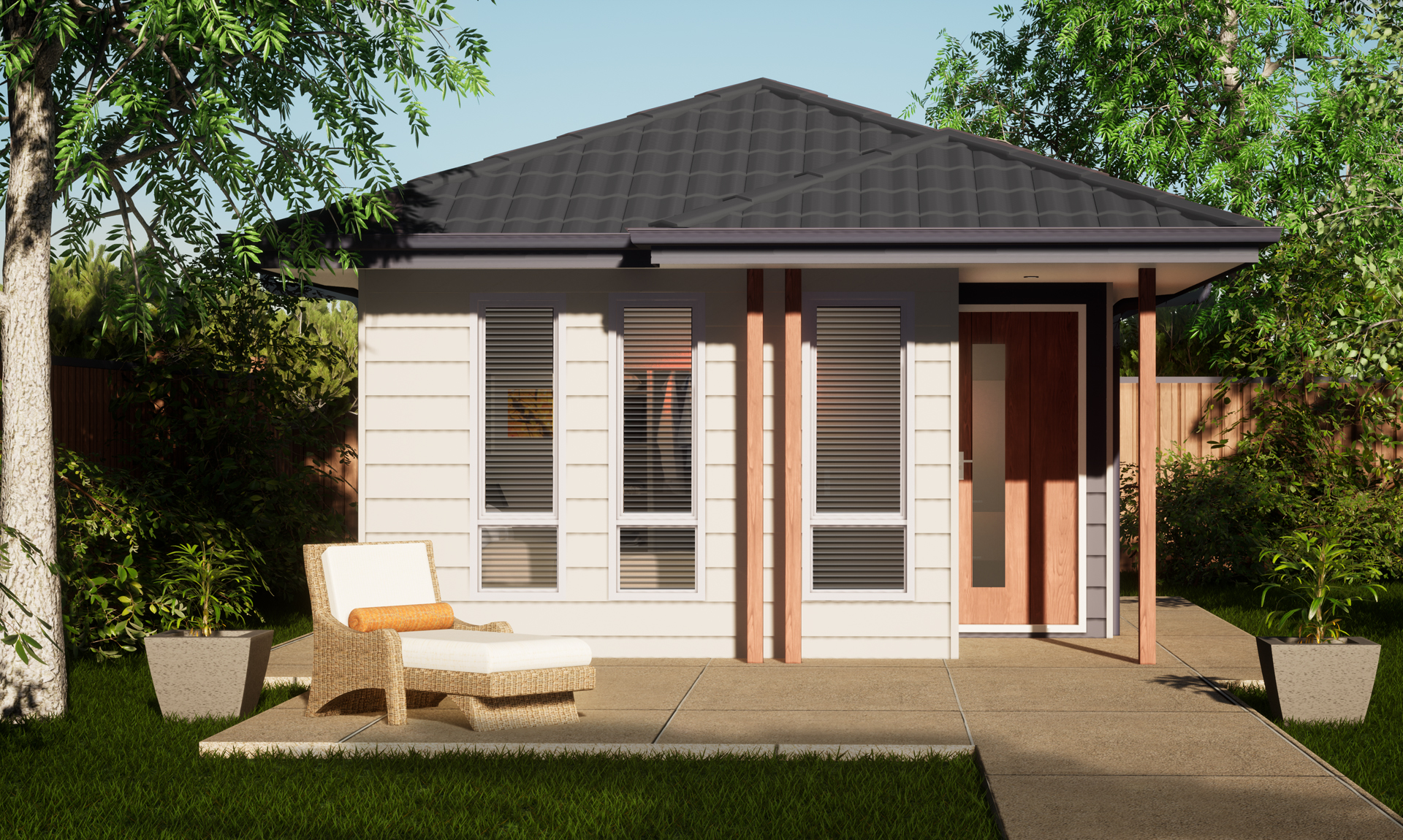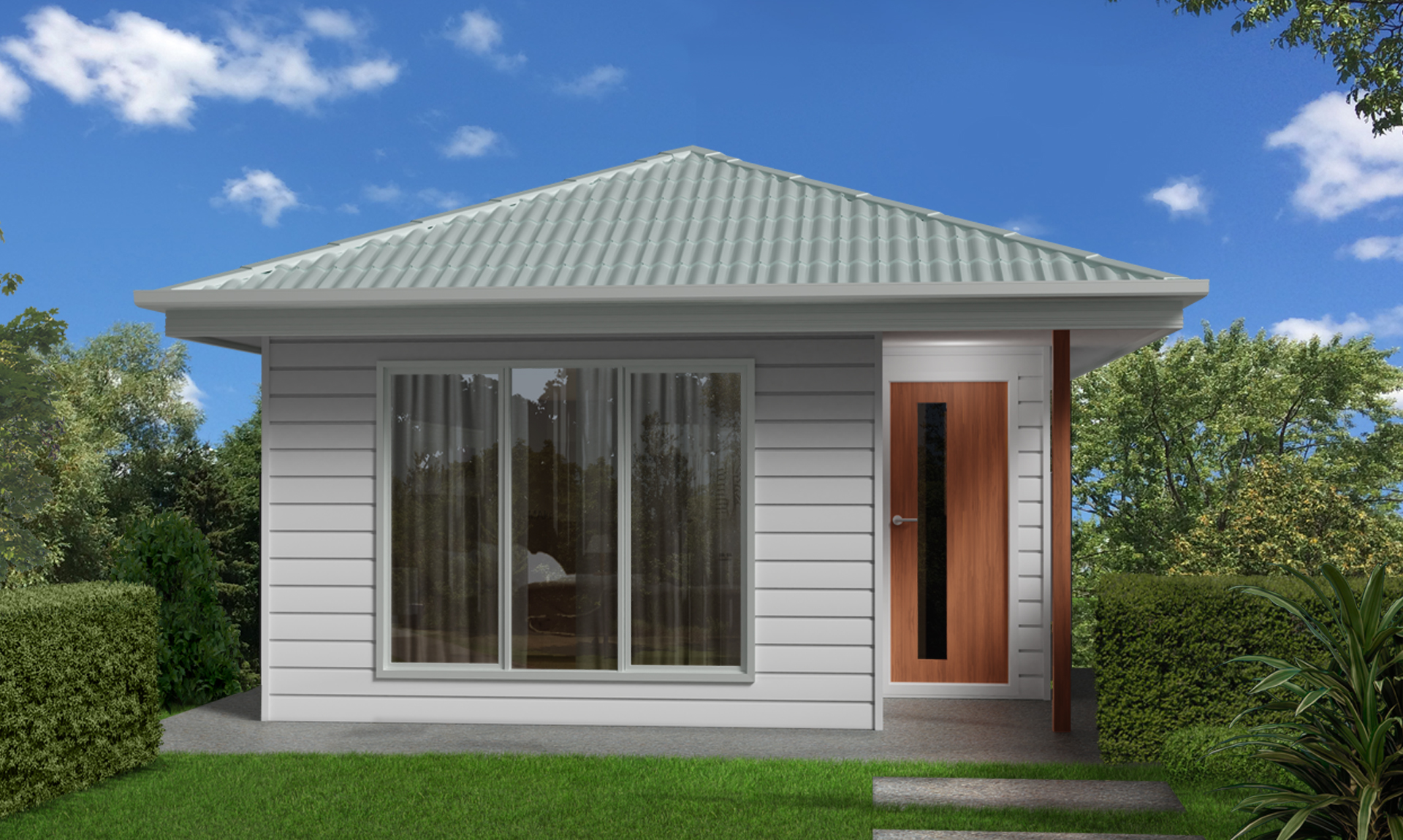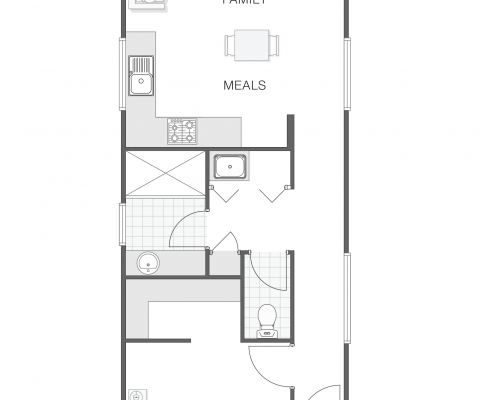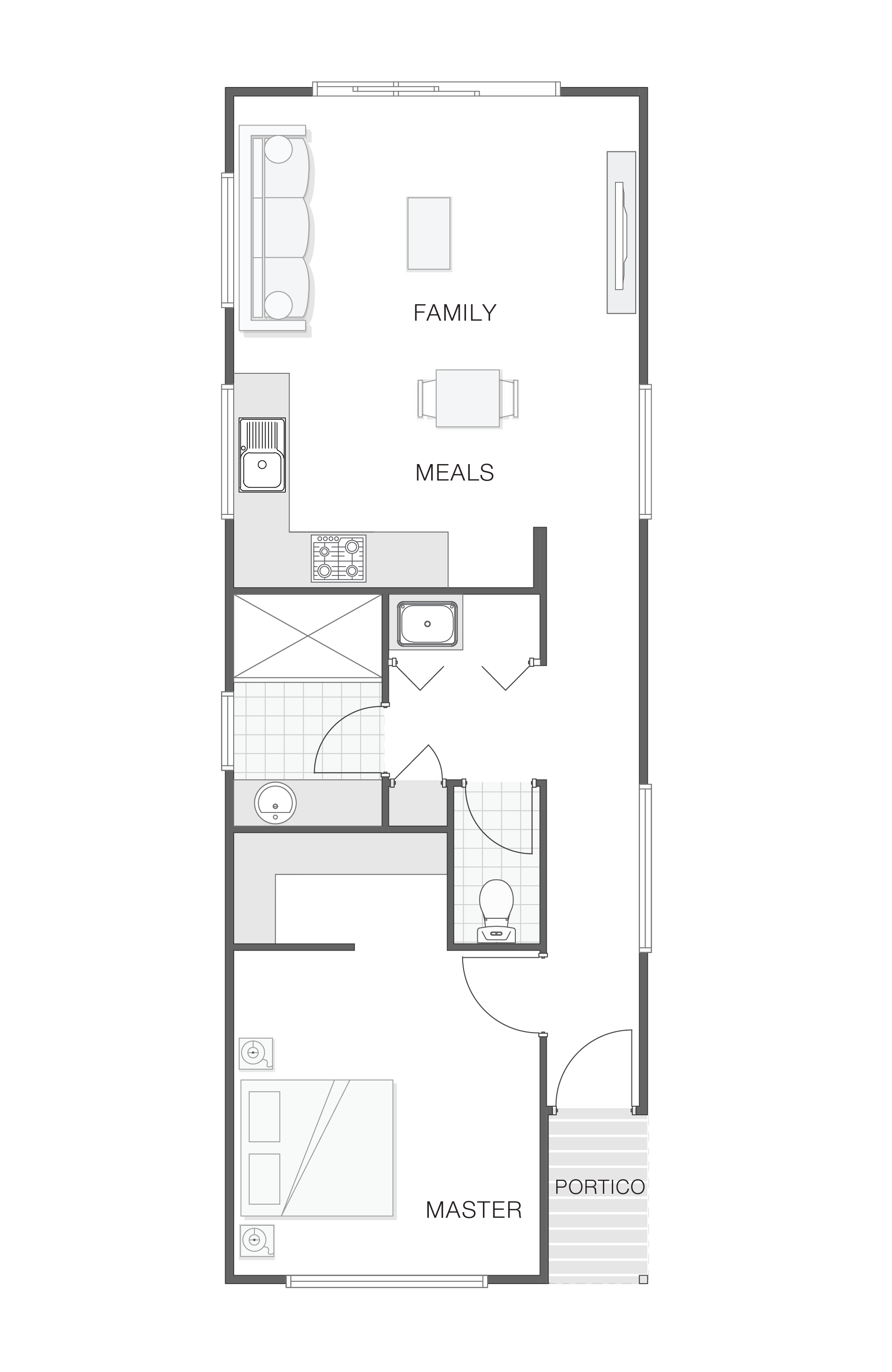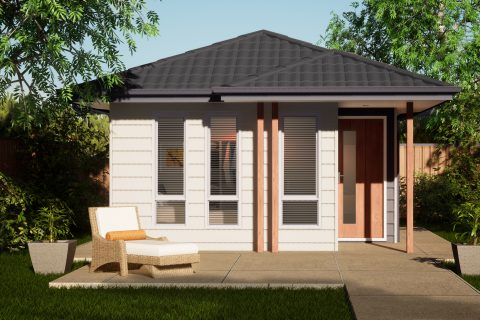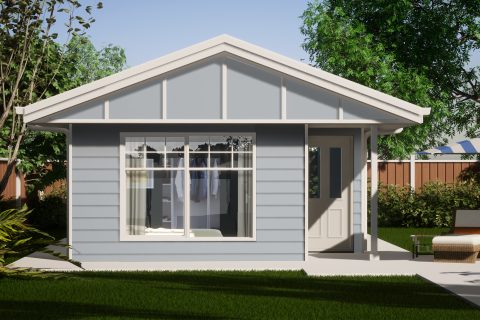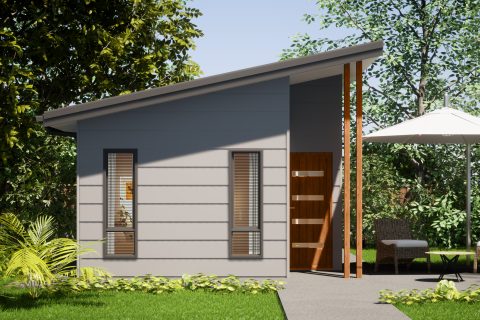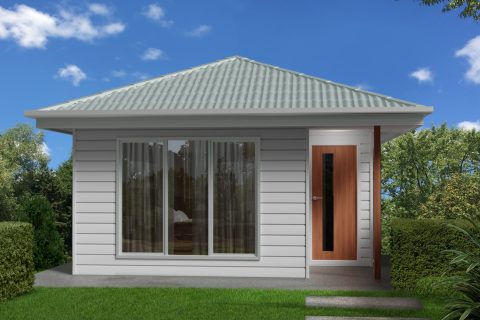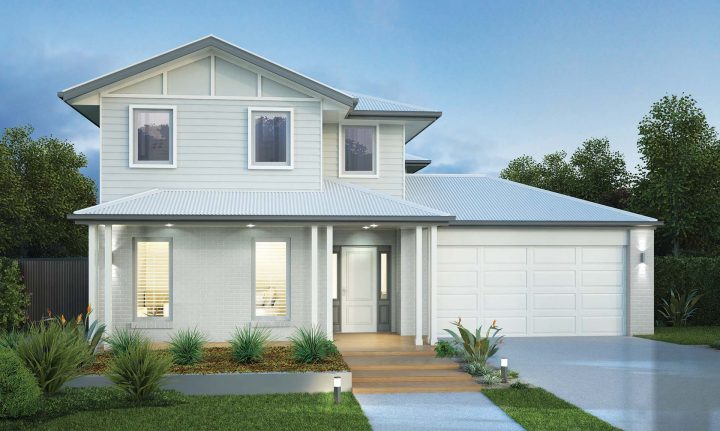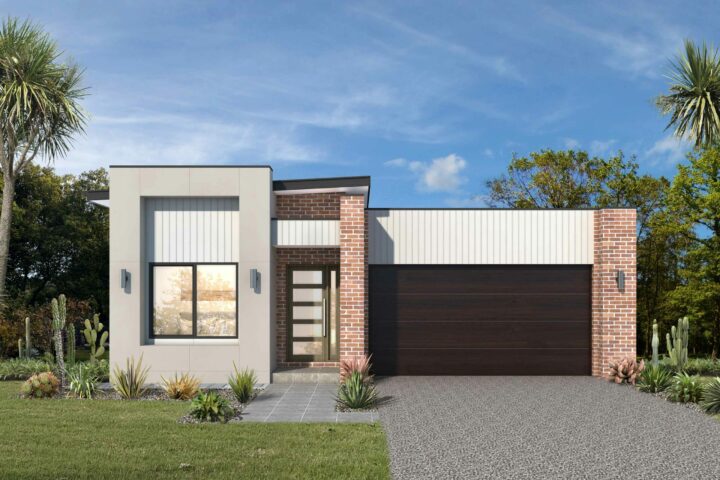The Metro – Granny Flat
Description
The Metro granny flat design is functional and purposeful in layout, providing good separation between the main living space and the private master suite. Simplicity and convenience are on offer here with everything you could come to expect from a petite yet punchy granny flat. Providing a great dual living dwelling, suitable for a range of purposes.
NB: Granny flat designs are only available when built in conjunction with a new Adenbrook Home design.
Dimensions
Total Home Area:
57.9 m²
Home Depth:
12.9 m
Home Width:
4.5 m
Family:
4.4 x 3.0 m
Meals:
4.4 x 2.4 m
Master Bedroom
3.3 x 3.5 m
Floor Areas
Indoor Living:
56.0 m²
Portico:
1.9 m²
Total Area:
6.2 sq
Living Areas
Features
Granny flat for dual occupancy
NB: Granny flat designs are only available when built in conjunction with a new Adenbrook Home.
