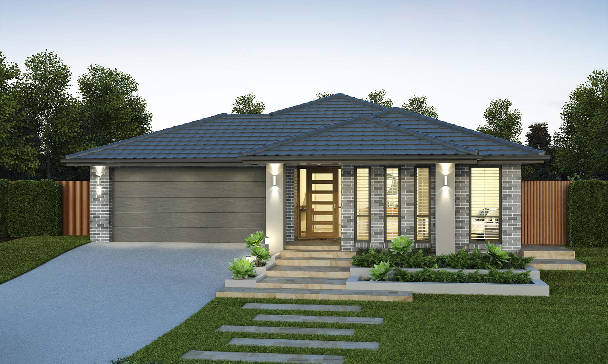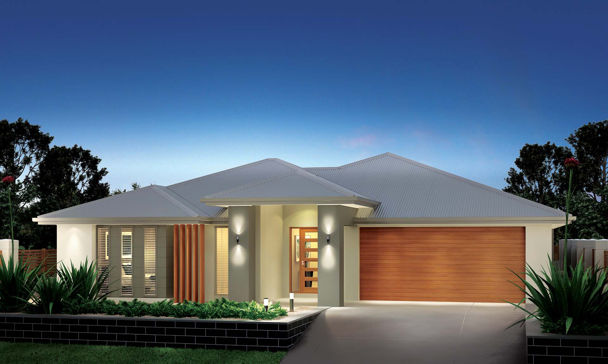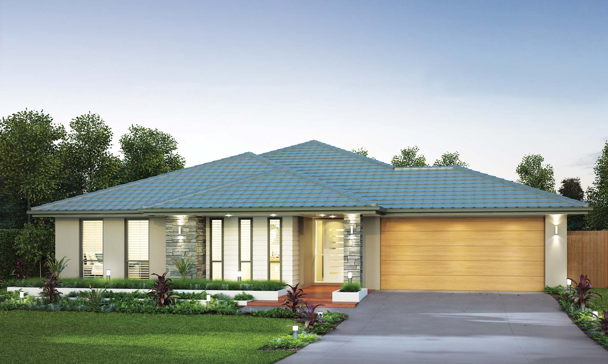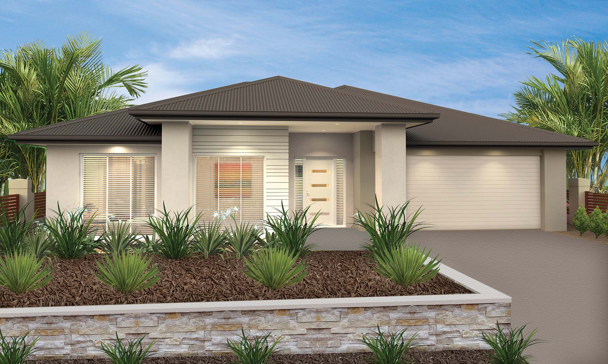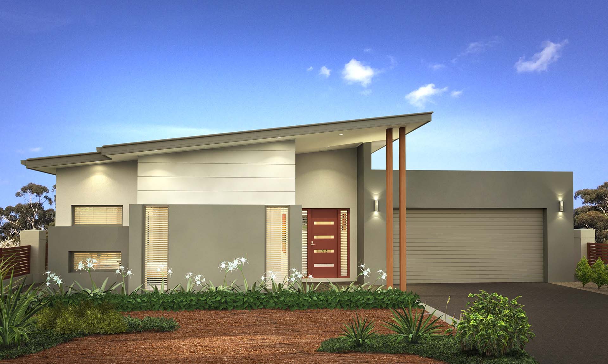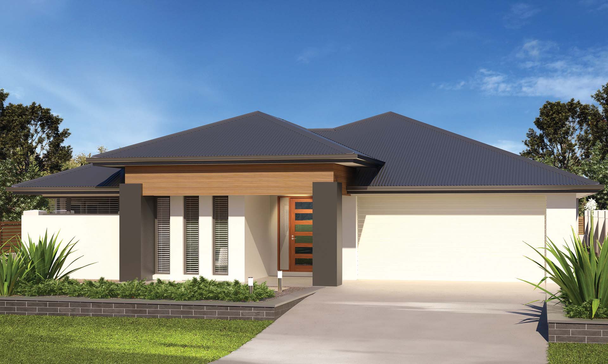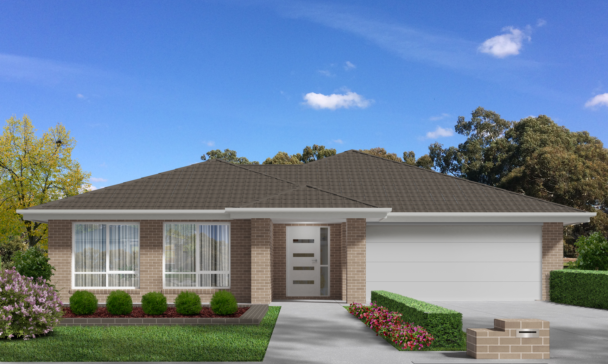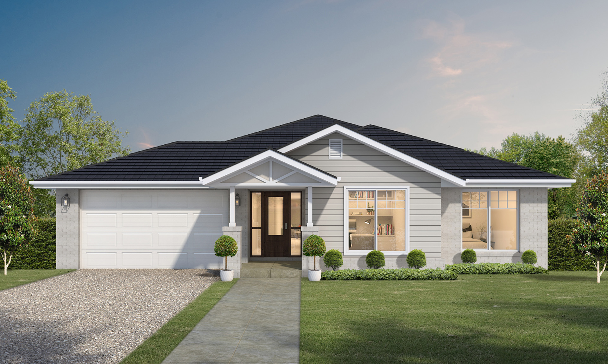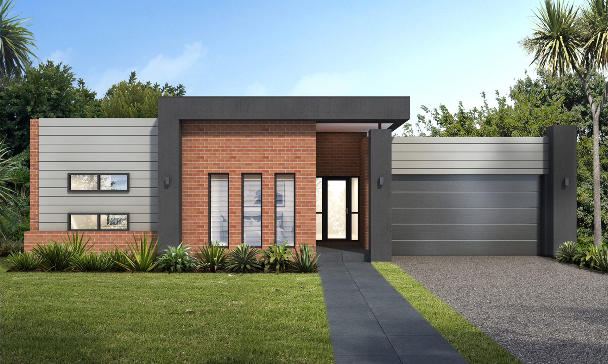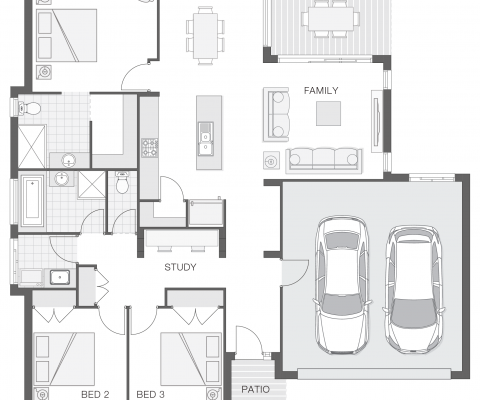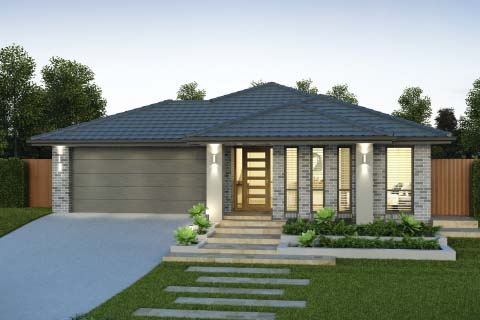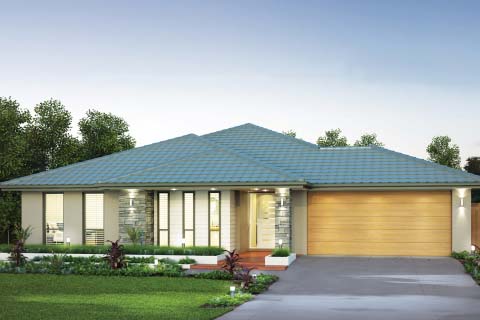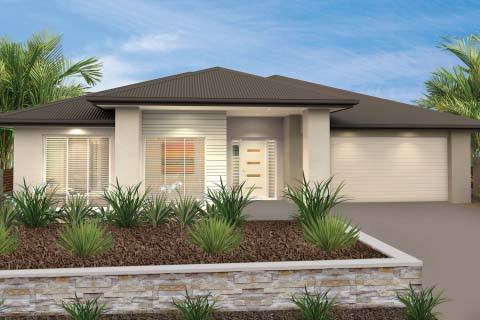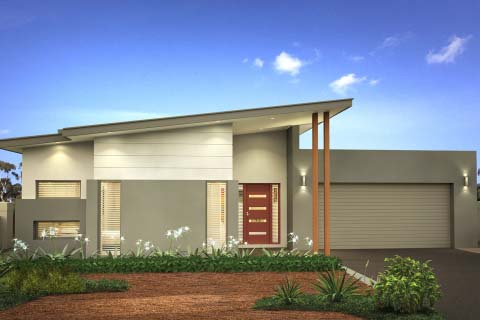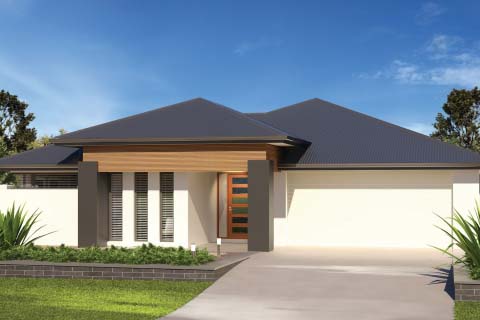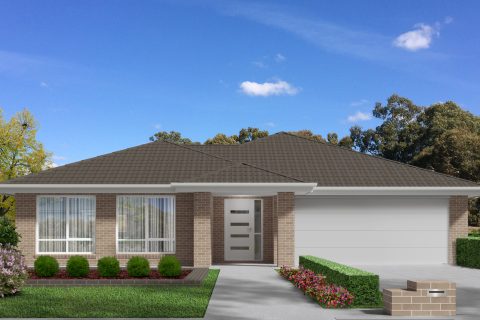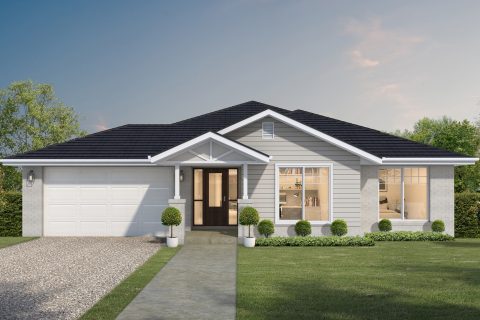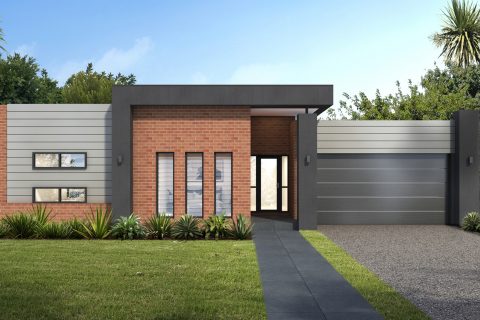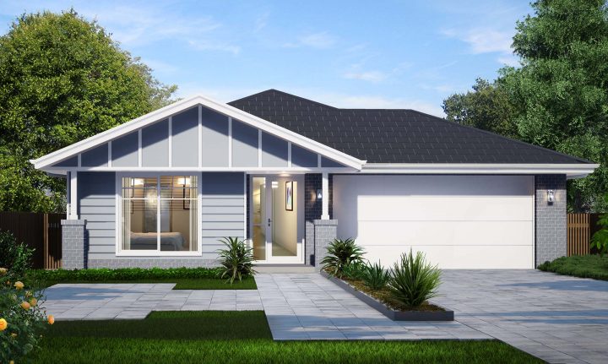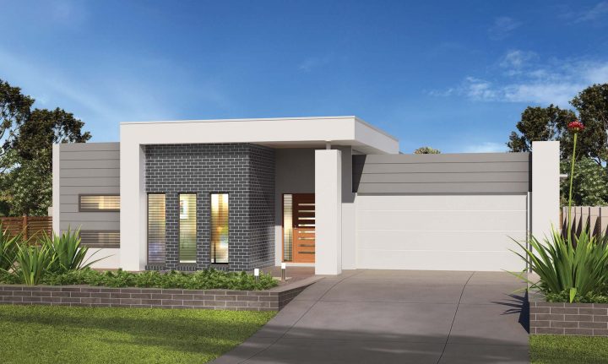The Sorrento
Description
The Sorrento home design is ideal for easy family living on a traditional block. The clever design boasts a spacious kitchen, open plan meals and family room that flow effortlessly into the alfresco dining area. The master retreat with ensuite and walk-in-robe is tucked away from the rest of the home providing great privacy and separation. The study nook makes homework easy while the additional bedrooms offer comfort and convenient family living.
Dimensions
Total Home Area:
178.2 m²
Home Depth:
14.5 m
Home Width:
14.5 m
Family:
3.8 x 3.7 m
Meals:
3.3 x 3.0 m
Alfresco:
3.8 x 2.7 m
Master Bedroom
4.0 x 3.6 m
Bedroom 2
3.0 x 3.0 m
Bedroom 3
3.0 x 3.0 m
Floor Areas
Indoor Living:
126.5 m²
Alfresco:
10.2 m²
Portico:
3.8 m²
Garage:
37.4 m²
Total Area:
19.2 sq
Living Areas
Study
