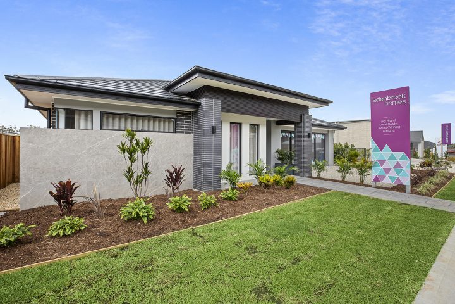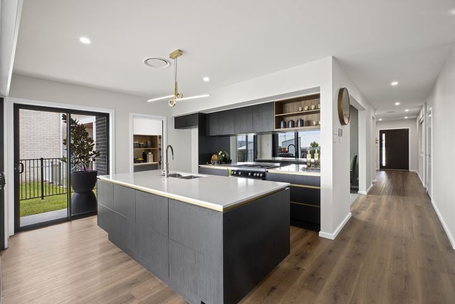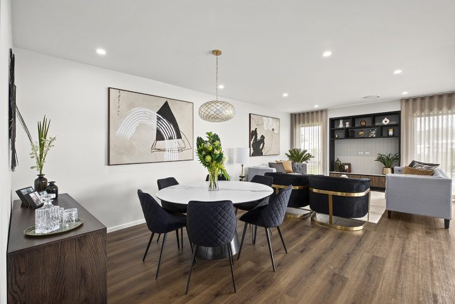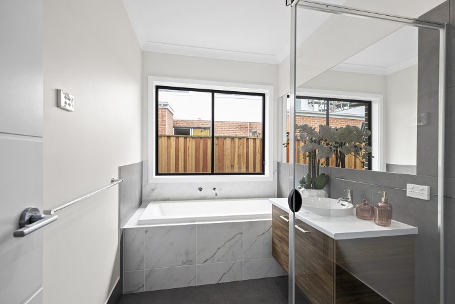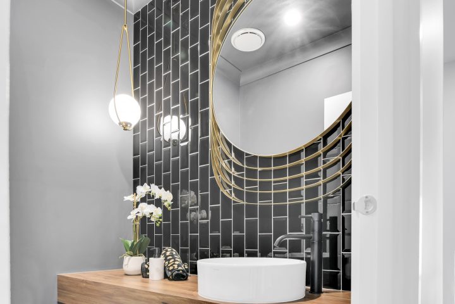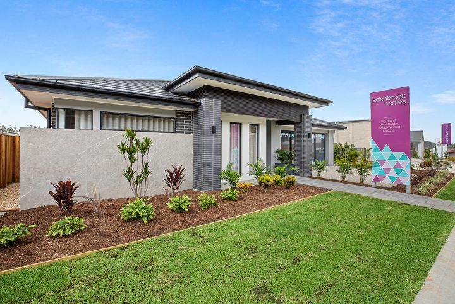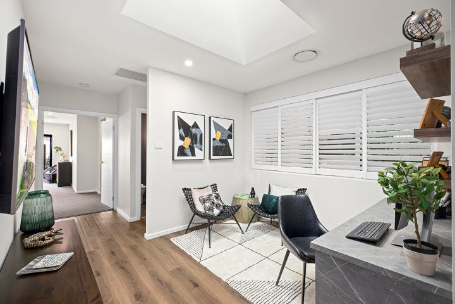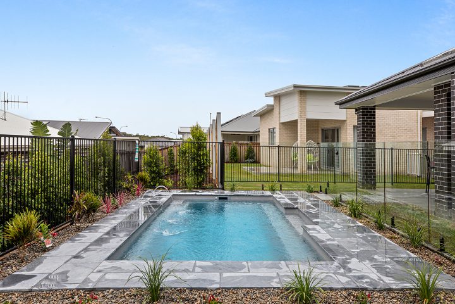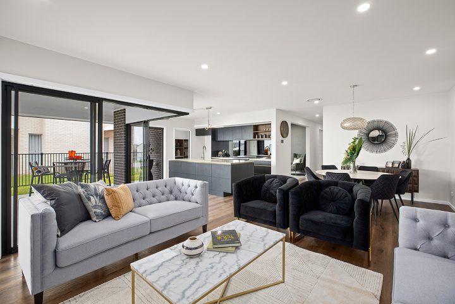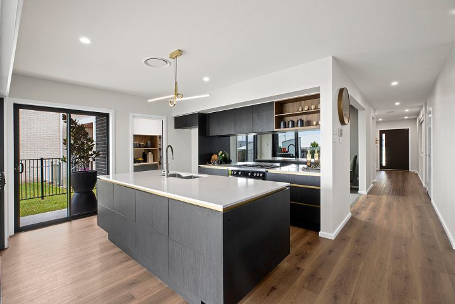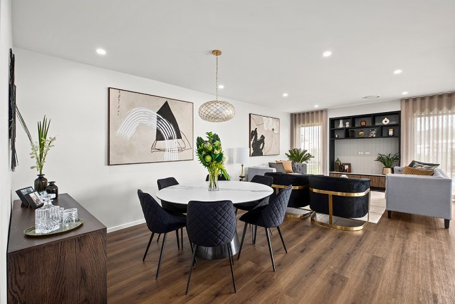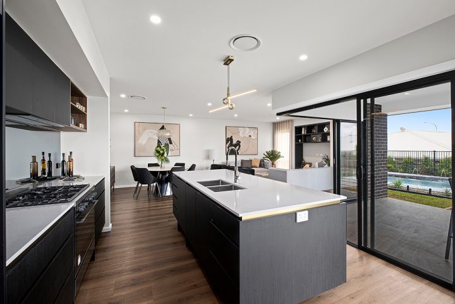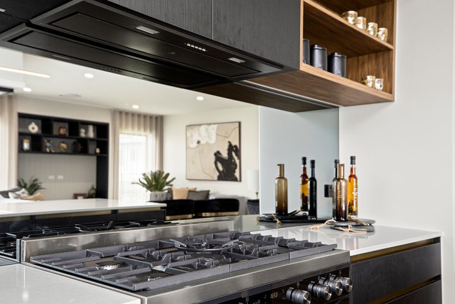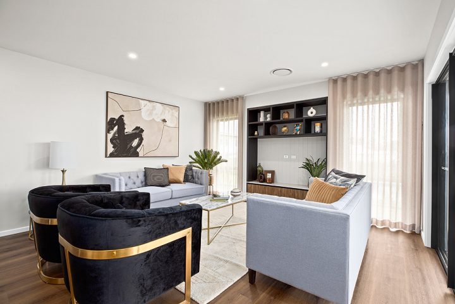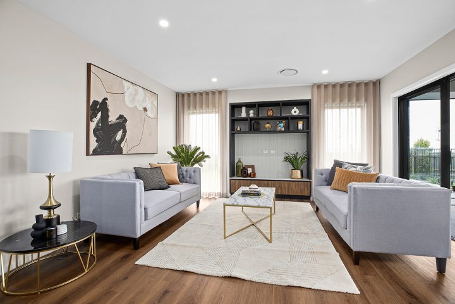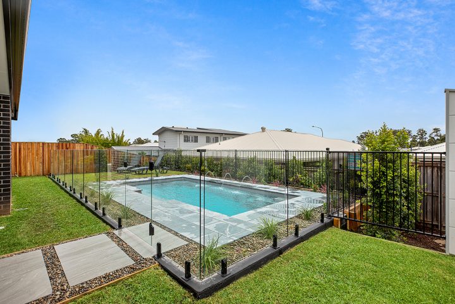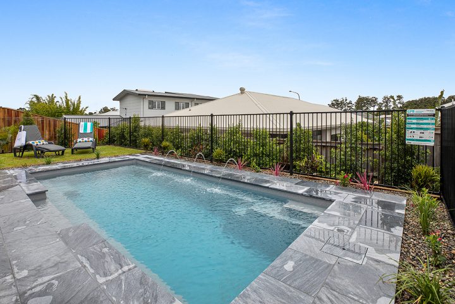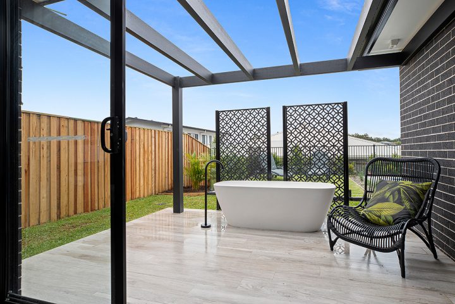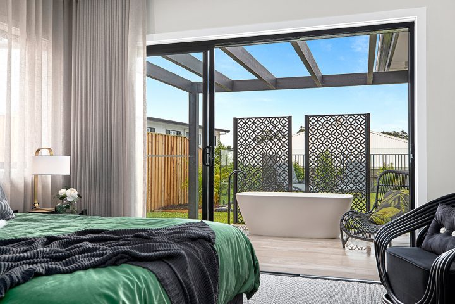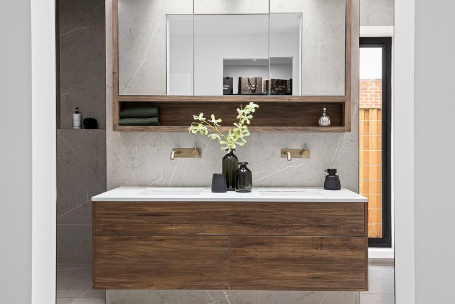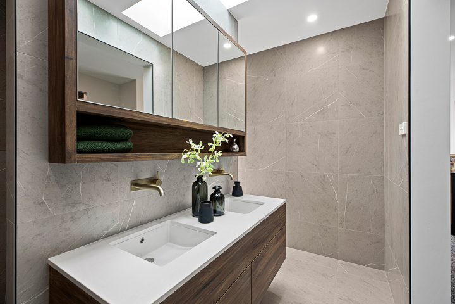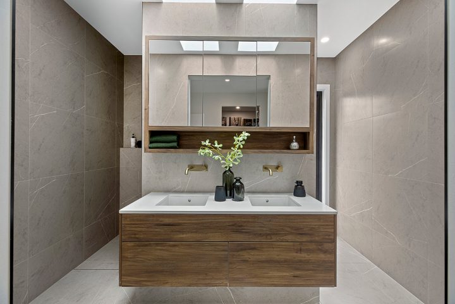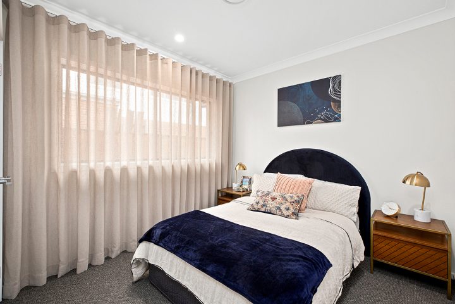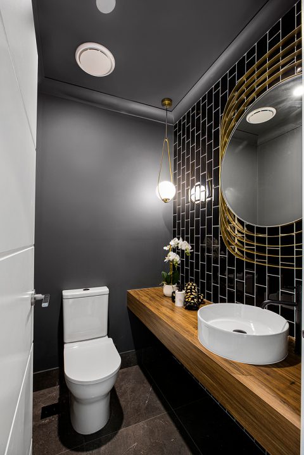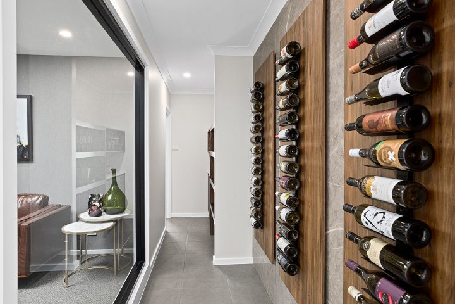SOVEREIGN HILLS ESTATE, THRUMSTER NSW
Penn E
with Taylor Facade
Adenbrook Homes Mid-North Coast are excited to reveal their latest display homes situated in the sought-after Sovereign Hills Estate, in Thrumster. Sovereign Hills is a master planned community by Lewis Land Group which is surrounded by nature and located just 10kms from pristine beaches and waterways. Set between Port Macquarie and Wauchope, this exclusive urban precinct is within close proximity to childcare, schools, university, hospitals, airport, parks, cycle ways, shops, restaurants and cafes, leaving nothing to be desired for locals. The team at Adenbrook Homes have captured the spirit of the location while delivering designs and styling that is certain to inspire and excite.
First to be released is the modern and luxurious Penn Option E that has taken inspiration from emerging style trend, Manhattan Luxe featuring the contemporary Taylor facade. With an emphasis on style and sophistication, the Manhattan Luxe theme cleverly blends rich and extravagant gold features with dazzling darker grey and full-bodied espresso tones throughout the sprawling single storey family home. The unique and surprising colour palette steps away from the Hampton’s coastal trend we have seen so commonly over the last few years and instead creates a moody peacefulness that not only welcomes but instils a sense of relaxation and calm.
Upon stepping inside the grand entrance, you are welcomed by a sense of high-end, upmarket sophistication created by the clever use of sleek lines and on-trend design elements. The playful and daring colour palette throughout the home certainly evades expectations and instead boasts affluence and desirability, motivating a sense of comfort and homeliness.
The overall footprint of this home has been carefully appointed to allow for separate living zones while also capitalising on a centralised hub of the home to bring the entire family together. This dynamic home design centres around the inviting and thought-provoking kitchen, living and dining spaces, seamlessly integrating to make it feel like one expansive escape that accommodates entertaining, relaxation, romance and family adventures alike.
facade details
• Classy exterior brickwork from PGH Bricks, featuring the Zephyr brick from the Dark & Stormy range, and the Nero Linear brick from the ‘Morada’ range.
• Elegant rooftiles sourced from Bristile Roofing from their Planum range in Caviar colour.
• Luxurious XLR160 Linear front door from Hume Doors finished with Intergrain Natural Satin in Rich Chocolate.
• Entry door handle is a stunning feature in Matte Black and is from Lockwood.
• Haymes Solarshield Exterior Low Sheen has been used for the main render, combining Smoky Silhouette, Colorbond Night Sky and Sense, creating a subdued yet bold statement.
wine wall details
- Amazing sheen glass is featured inside the media lounge to create a stunning focal point of the ‘wine wall’.
- Wine is cradled on the wall using Macphees floating display wine rack mounted upon Laminex Impressions display panels in Aged Walnut Chalk Finish.
- Feature backlighting behind the display panels create an emphasised statement
- Colortile Builders Range Renegade Steel Matt tiling laid 450×450 square sits stoically behind the feature lending a muted tone to maintain focus on the statement piece.
kitchen details
- 20mm square Arris Edge Essastone benchtop by Laminex in Perla Venato
- Laminex Impressions Black Nuance finish cabinetry with finger pull shadow lines in Brushed Brass Metallic Finish.
- Feature open cabinets from Laminex Impressions range in Aged Walnut Chalk Finish
- Bronzed Mirror Glass Splashback in Midnight Black from ColorTile Port Macquarie
- Stainless steel double bowl undermount sink from Clark
- Dorf Vixen retractable pull-down sink mixer with black nickel finish
- Electrolux appliances including an in-built dishwasher, rangehook and cooker
- Functional storage solutions with hidden storage drawers in the broad island bench
living and dining details
- Laminex Nuance Finish in Black and Aged Walnut in wall niche, impeccably combined with Essastone 20mm Square Aris Edge benchtop in premium Perla Venato colour
- Weathertex 75mm Vertical Smooth panelling to create a feature wall within the custom cabinetry
- Feature pendant is the Scale Capiz Shell light by Temple and Webster
- Harper and Hindley black velvet and brass chairs and artwork from Urban Road
master details
- Carpet One EC Carpets-Solution Dyed Nylon in Andes Peak Toro colour
- Haymes Elite Interior Low Sheen in Aura
- Floor to ceiling sheer window coverings
- Laminex Nuance Finish in Black
- Furnware Dorset Momo Jago collection in Satin brass knob centred to the drawers
- Caroma Contura Freestanding 1700mm bath which includes an Alder Aquazzone Floor Mount Bath Filler with Gooseneck.
- Mirrored shaving cabinet
- Laminex Impressions Chalk Finish in Aged Walnut cabinetry
- Under counter vanity basins from Caroma
- Alder Wish Wall Mixer in Matte Brass colouring
- Essastone 20mm Pencil Round Edge 200mm Apron / Fascia in Crystalite colouring.
- Versatile dual shower head and tapware from Alder Lynx Eco Dual Round Rail 300mm
- Floor tiles laid horizontally 300 x 600 PU037 rectified in ColorTile
- Brass hook at towel holder supplied by Alder
main bathroom details
- Aged Walnut Laminex Natural bathroom cabinet doors
- Furnware Dorset Momo Jago collection brass knob handles
- Laminex Natural with 10/10 postformed edge in calm white
- Bathroom vanity basin and tapware by Clark
- Round inset with tap landing in white with chrome pop up and round pin basin mixer in chrome
- 1675mm white Caroma Newbury Island bath
- Fresh chrome waste and black plug.
- Tiles surrounding bath by ColorTile’s builders range in Calcutta White.
- Framed pivot 200 shower screen in polished silver and clear with Clark round pin wall mixer and rail shower in chrome.
- Tiling to the floor and wall comes from ColorTiles Builders range in Renegade Steel Matt laid 450×450.
powder room details
- Full height ‘Fans Gloss Black’ from ColorTile Port Macquarie.
- White matte Raymor Ambition Fineline round basin with matte brass pop up
- Stunning Bjorn Oval Mirror with Golden Frame from Bella Casa.
- The humble feature light that dons the internal powder room is from Bunnings Warehouse.
- Brass tapware and holders are Alder Wish Robe Hook and Wish Toilet Roll
mud room & laundry details
- Laminex Impressions Chalk Finish in Aged Walnut used for custom cabinetry
- ColorTile Builders Range Calcutta White Tile laid 450×450 square with standard white grout for the splashback
- 45 Litre Drop-In single tub Stainless Steel Laundry Sink supplied from Clark
- Caroma Husk Vegie Pull Out Mixer in Chrome
alfresco details
- Wideline windows and sliding doors with black matte trims
- TX249 600×600 laid floor tiles from ColorTile to the alfresco and portico with Ardex Magellan Grey grout
- External ceiling is finished with Haymes Solasheild Exterior Low Sheen in Ceiling White
- Inground Narellan Pool
pool details
- Inground Narellan Pool
The internal walls predominantly feature popular Haymes Elite Interior Low Sheen in Aura, while the Arte Les Unis Linen wallpaper has been used as a statement in the media lounge. Sought-after Velux skylights have been installed in the master ensuite, lounge and retreat, inviting an abundance of natural light to filter inside, offsetting the deep and darker tones.
Indulging in a multitude of textures, a combination of tile, timber look vinyl and carpet flooring is used throughout the home. The dreamy carpet supplied by Carpet One EC Carpets-Solution Dyed Nylon in Andes Peak Toro colour. Inspiring the cool grey tones, the tiling from ColorTile Builders Range is Renegade Steel Matt ad laid 450 x 450 square. Adding a touch of style to all other areas is the Duraplank Vinyl from Thompsons Flooring Stone Crop is laid 1505 x 235 x 5mm.
Enquire Today!


