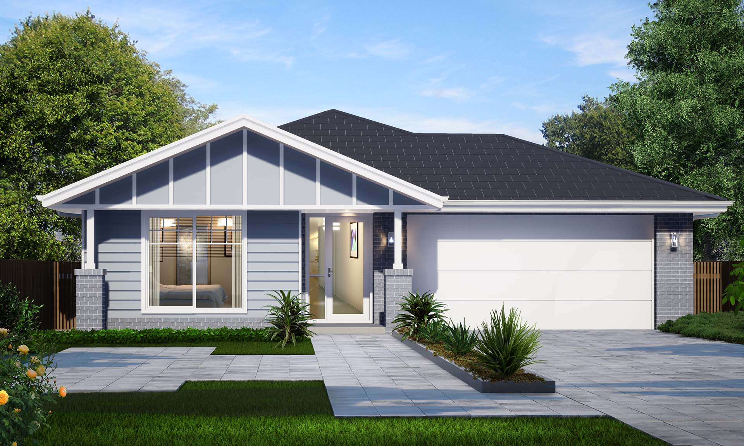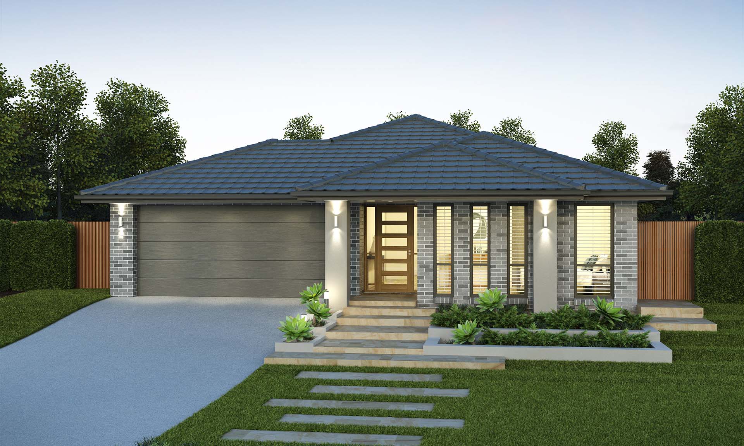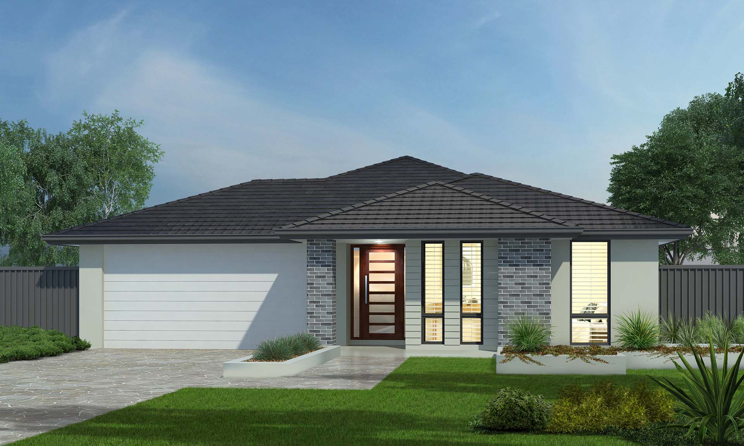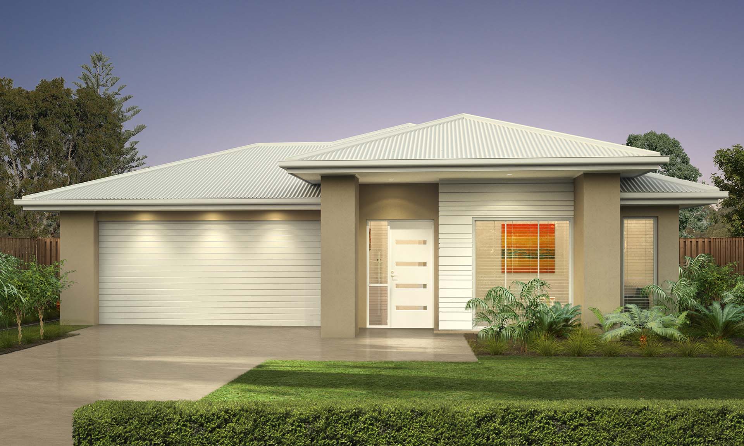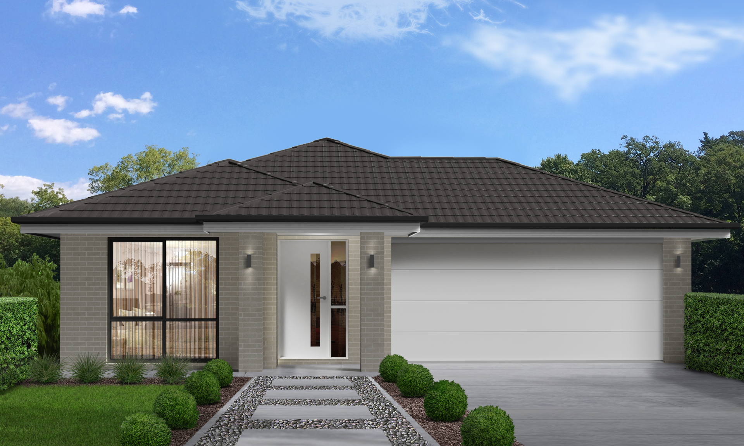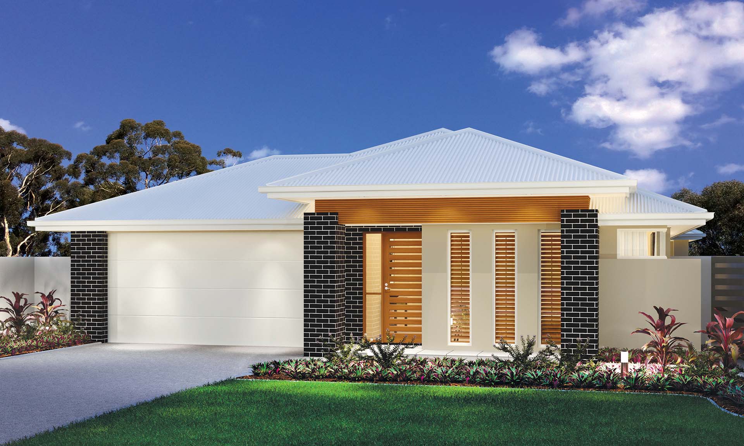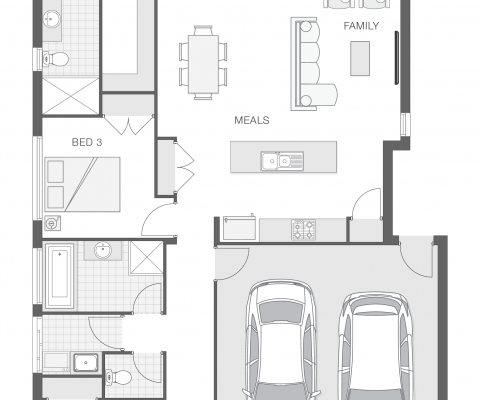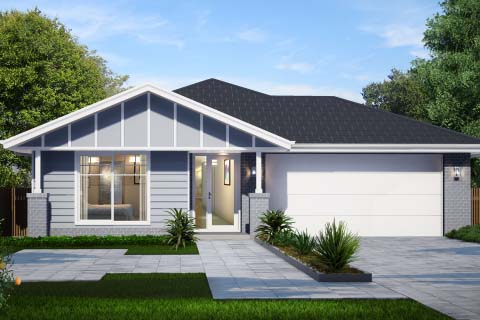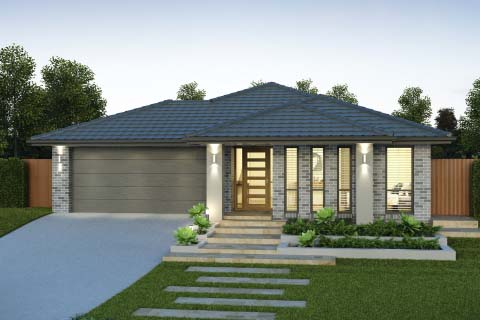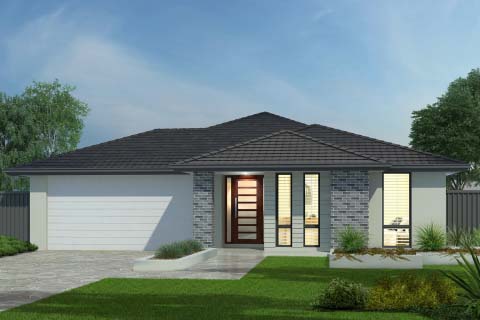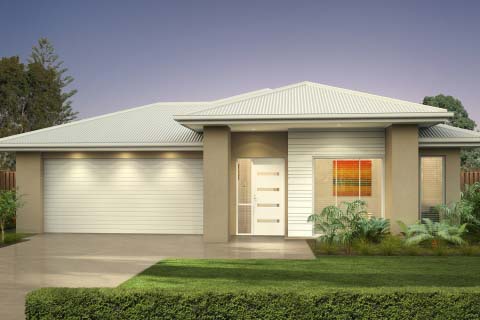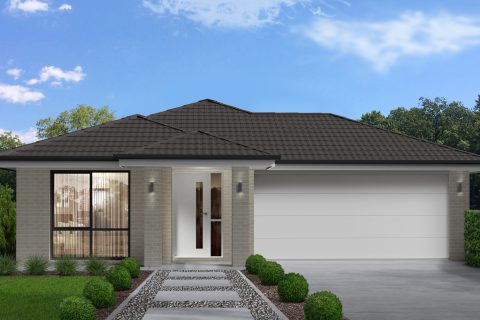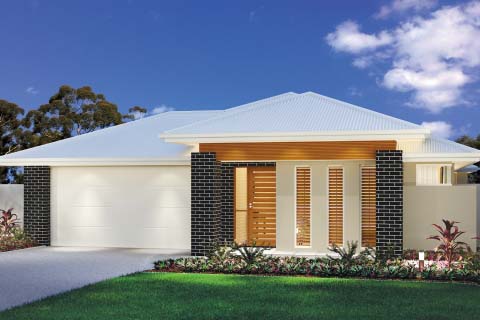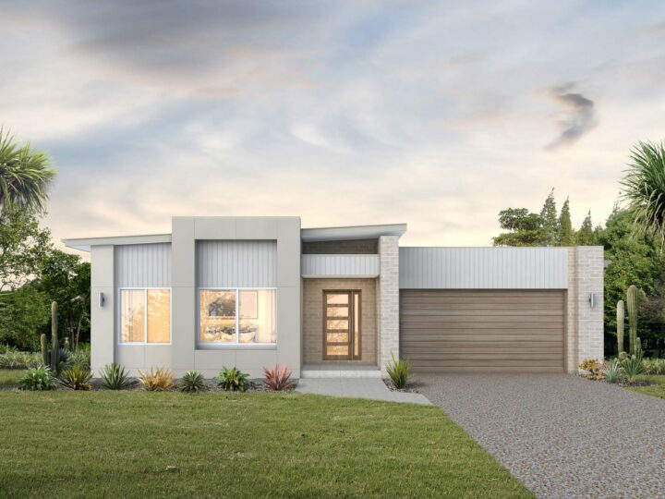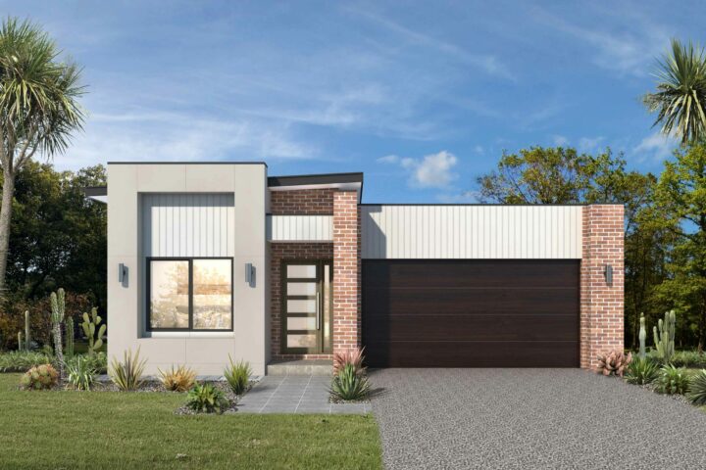The Brampton
Description
The Brampton home design is clever, comfortable and classy. The open plan design lends to interactive family living with the open plan living, dining and alfresco entertaining space, while the bedrooms all achieve good separation and privacy. The master retreat has a well-appointed ensuite and walk-in-robe and is generous in size. The study or home office is versatile and conveniently located alongside the main living zone. This home offers the best in style and comfort for the smaller family.
Dimensions
Total Home Area:
172.0 m²
Home Depth:
18.2 m
Home Width:
10.7 m
Family:
3.4 x 4.8 m
Meals:
2.9 x 3.6 m
Alfresco:
3.4 x 2.6 m
Master Bedroom
3.8 x 3.6 m
Bedroom 2
3.1 x 3.0 m
Bedroom 3
2.9 x 3.1 m
Floor Areas
Indoor Living:
122.8 m²
Alfresco:
8.8 m²
Portico:
3.1 m²
Garage:
37.3 m²
Total Area:
18.5 sq
Living Areas
Family
Study
