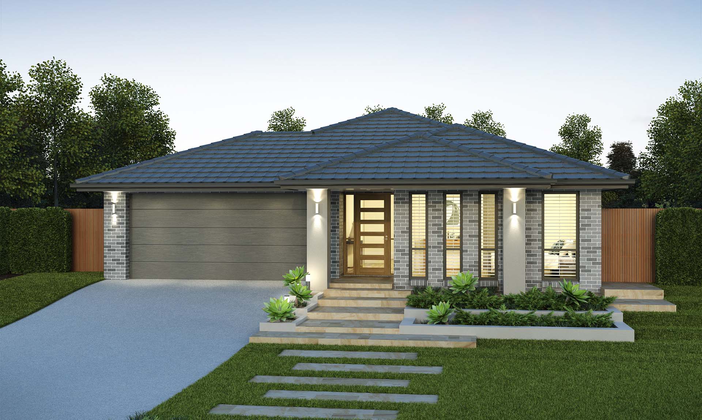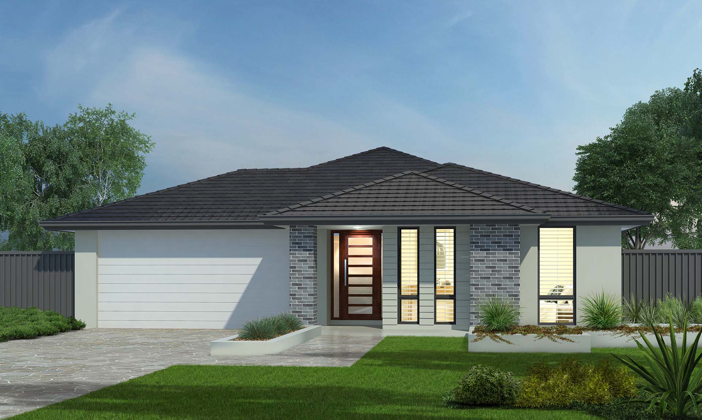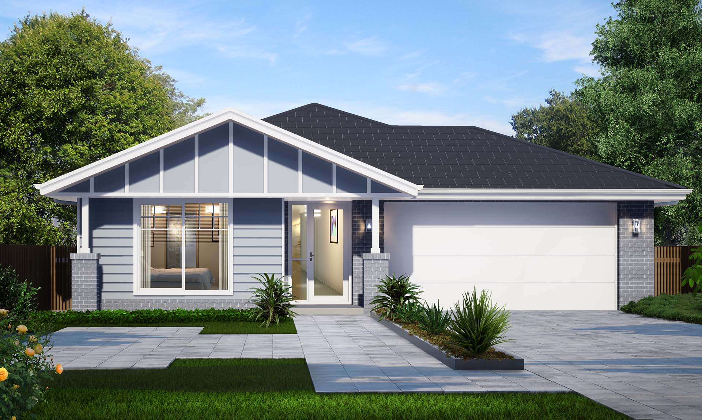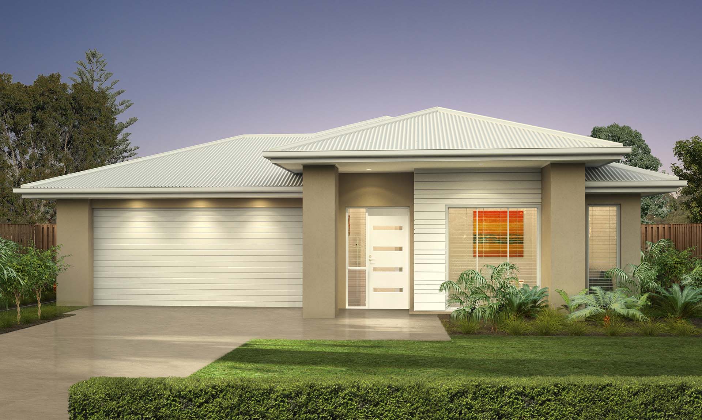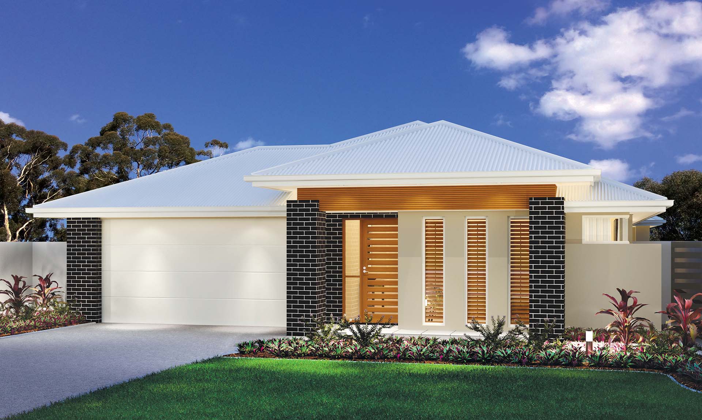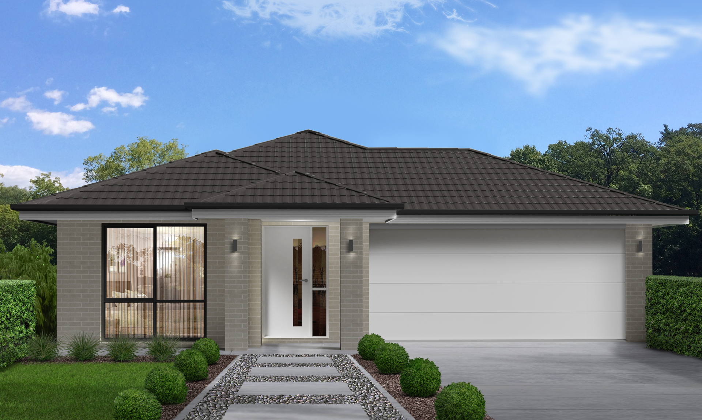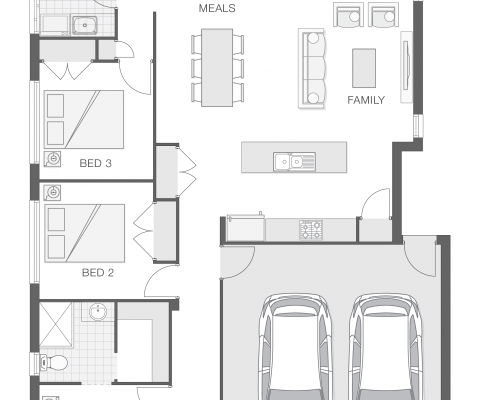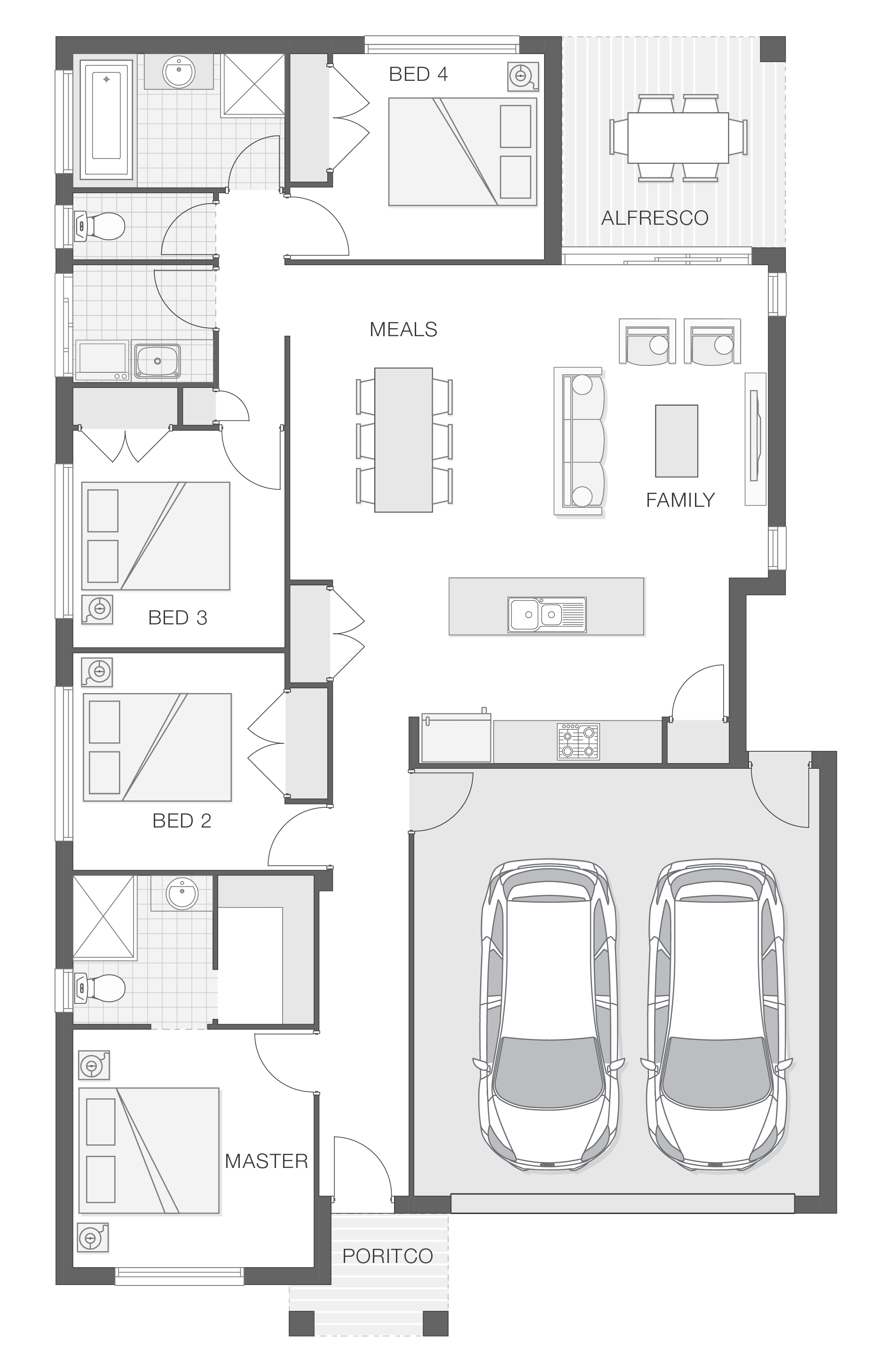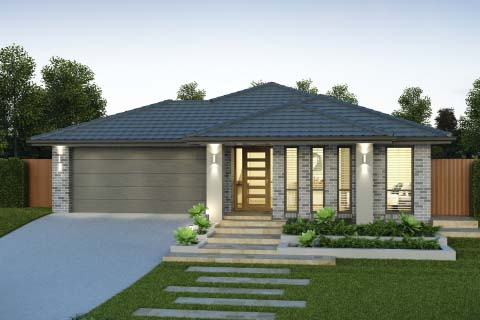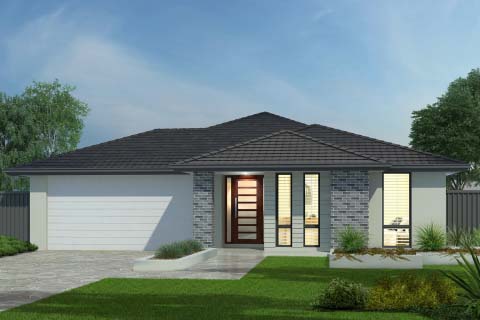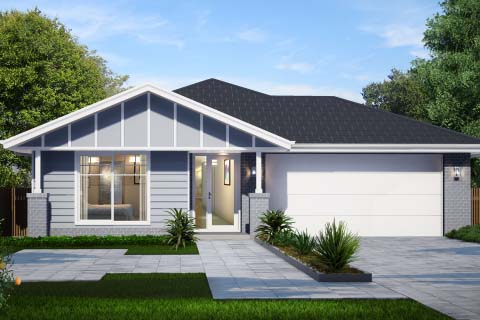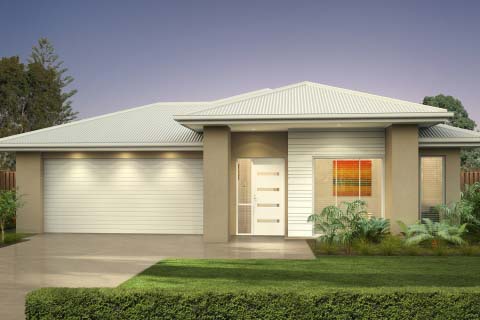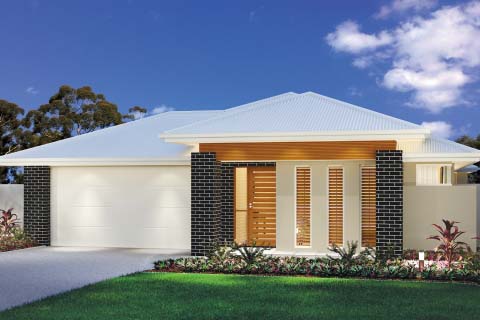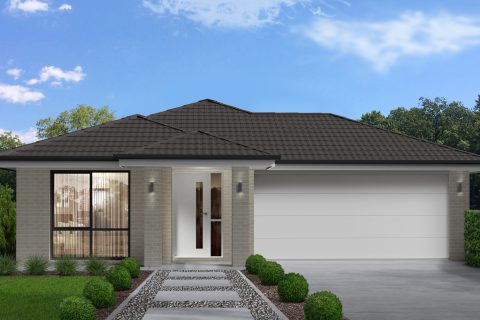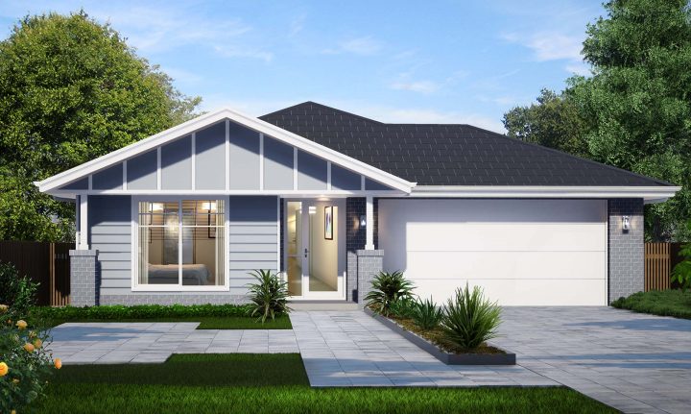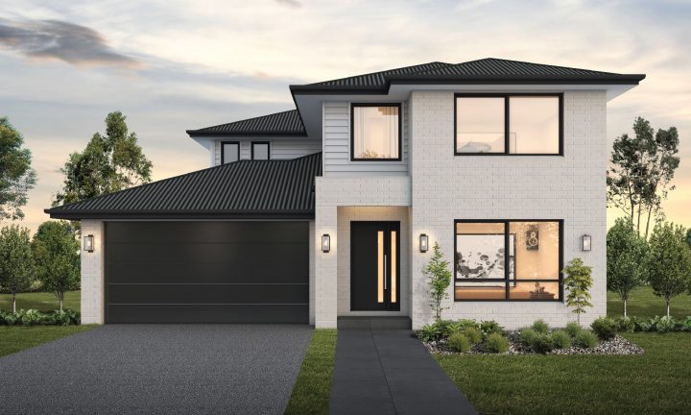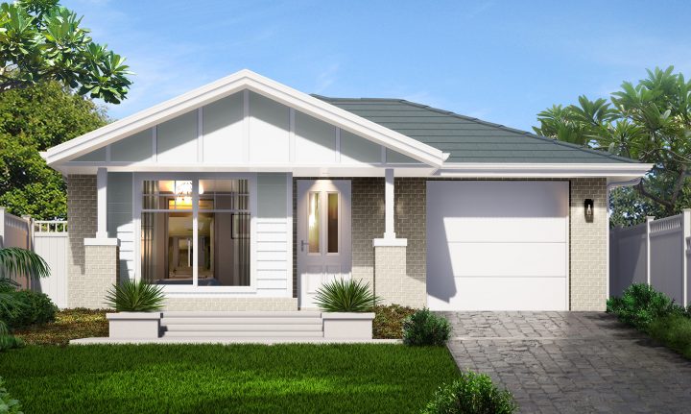The Catarina
Description
The Catarina home design is fresh and vibrant and provides a stylish home for a growing family. The entertaining zone presents an alfresco space that effortlessly integrates with the kitchen, family room and meals zones providing the ideal location for celebrations, relaxation and family dining all year round. The generously proportioned master retreat offers an ensuite and walk-in-robe. The Catarina boasts separate living zones and communal areas that afford modern family living in comfort and style.
Dimensions
Total Home Area:
179.1 m²
Home Depth:
18.2 m
Home Width:
11.0 m
Family:
4.0 x 4.4 m
Meals:
2.7 x 3.4 m
Alfresco:
3.1 x 3.0 m
Master Bedroom
3.4 x 3.3 m
Bedroom 2
3.0 x 3.1 m
Bedroom 3
3.0 x 3.0 m
Bedroom 4
3.0 x 2.9 m
Floor Areas
Indoor Living:
129.5 m²
Alfresco:
9.3 m²
Portico:
3.0 m²
Garage:
37.2 m²
Total Area:
19.3 sq
Living Areas
Family
