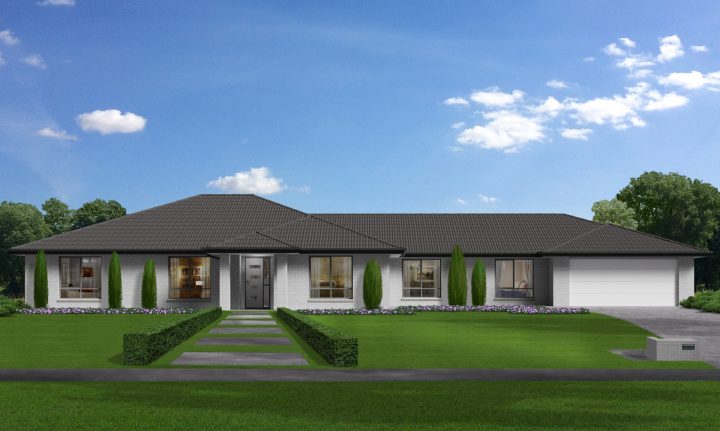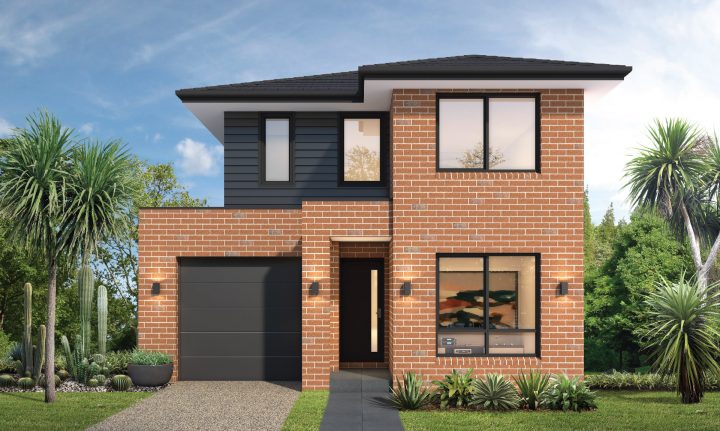The Indigo – Option A
Description
The Indigo home design is on trend, tasteful and well-appointed, creating the perfect sanctuary for the modern family. The rear of the home is nothing but lifestyle and entertaining with a huge alfresco space spanning the width of the home that seamlessly blends with the internal hub of kitchen, dining and family rooms. With the luxury of a media room and separate retreat, you are spoilt with multiple living zones and great separation. The lavish master retreat boasts his and her walk-in-robes and great separation from the other bedroom wing.
Dimensions
Total Home Area:
301.9 m²
Home Depth:
24.5 m
Home Width:
14.2 m
Family:
3.9 x 4.6 m
Meals:
3.9 x 4.6 m
Media:
4.0 x 4.7 m
Alfresco:
12.2 x 2.7 m
Master Bedroom
4.6 x 4.0 m
Bedroom 2
3.0 x 3.0 m
Bedroom 3
3.0 x 3.0 m
Bedroom 4
3.0 x 3.1 m
Floor Areas
Indoor Living:
226.9 m²
Alfresco:
32.9 m²
Portico:
4.5 m²
Garage:
37.7 m²
Total Area:
32.5 sq
Living Areas
Family
Media
Retreat


