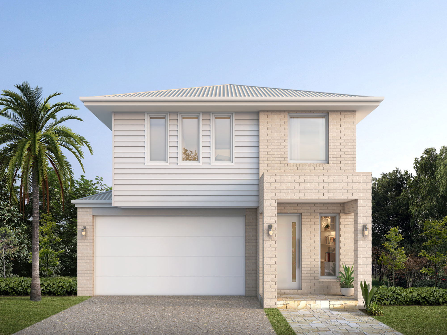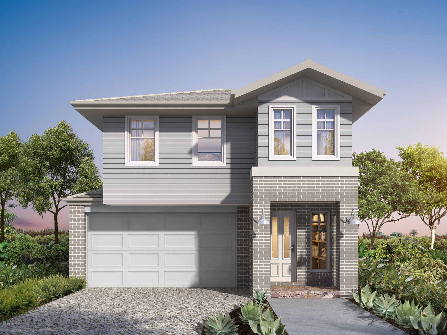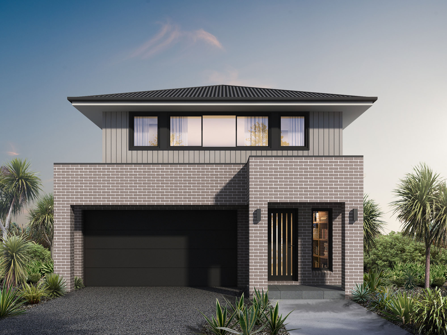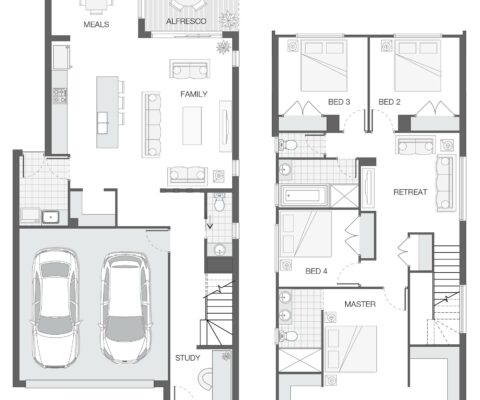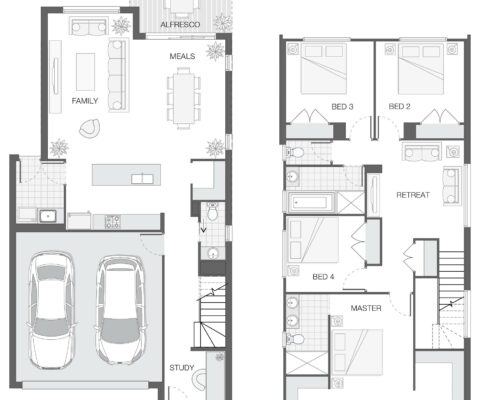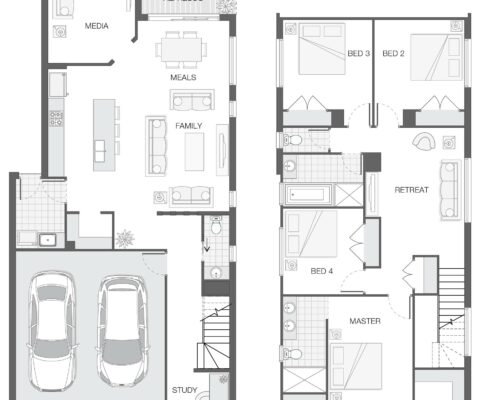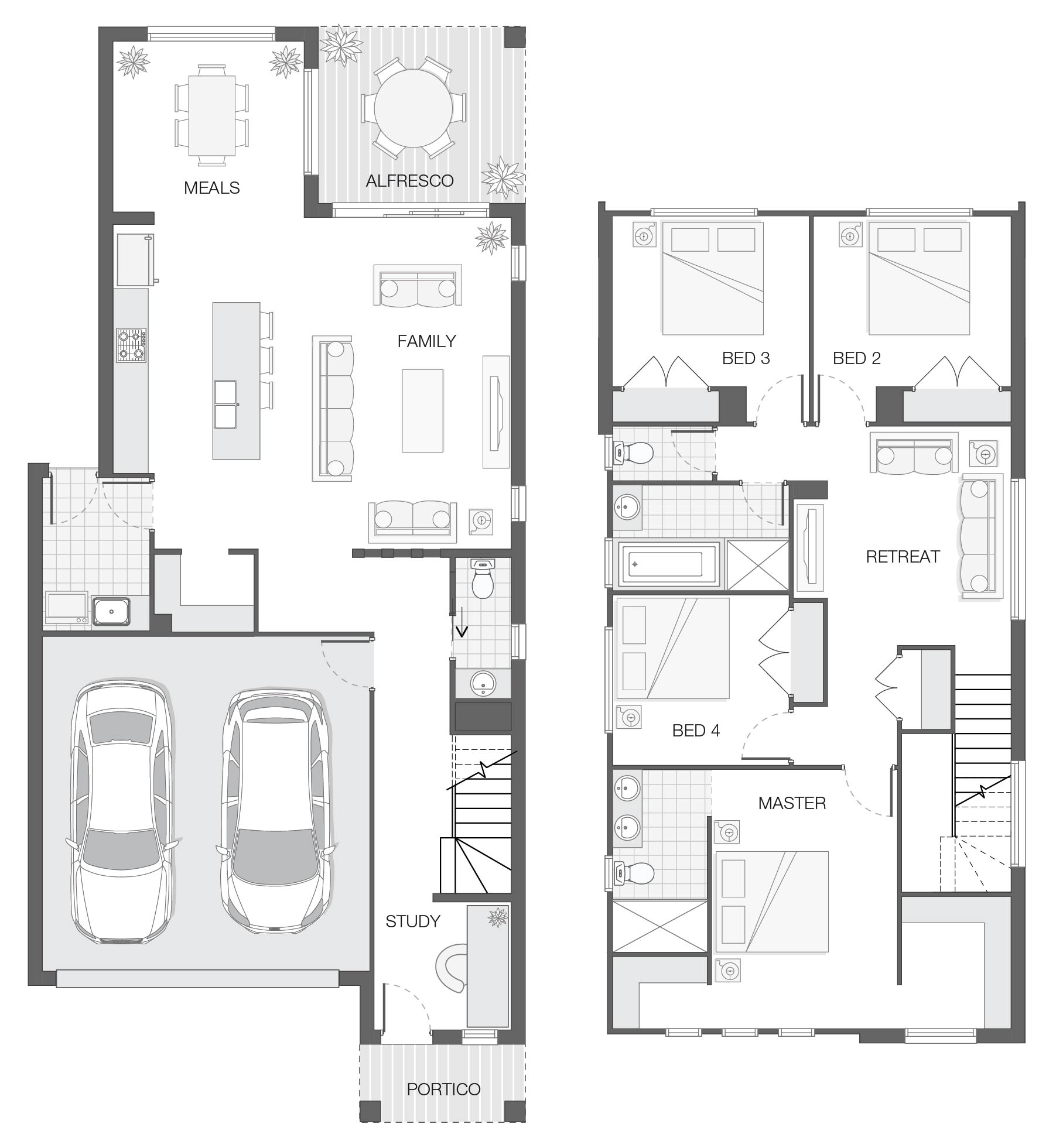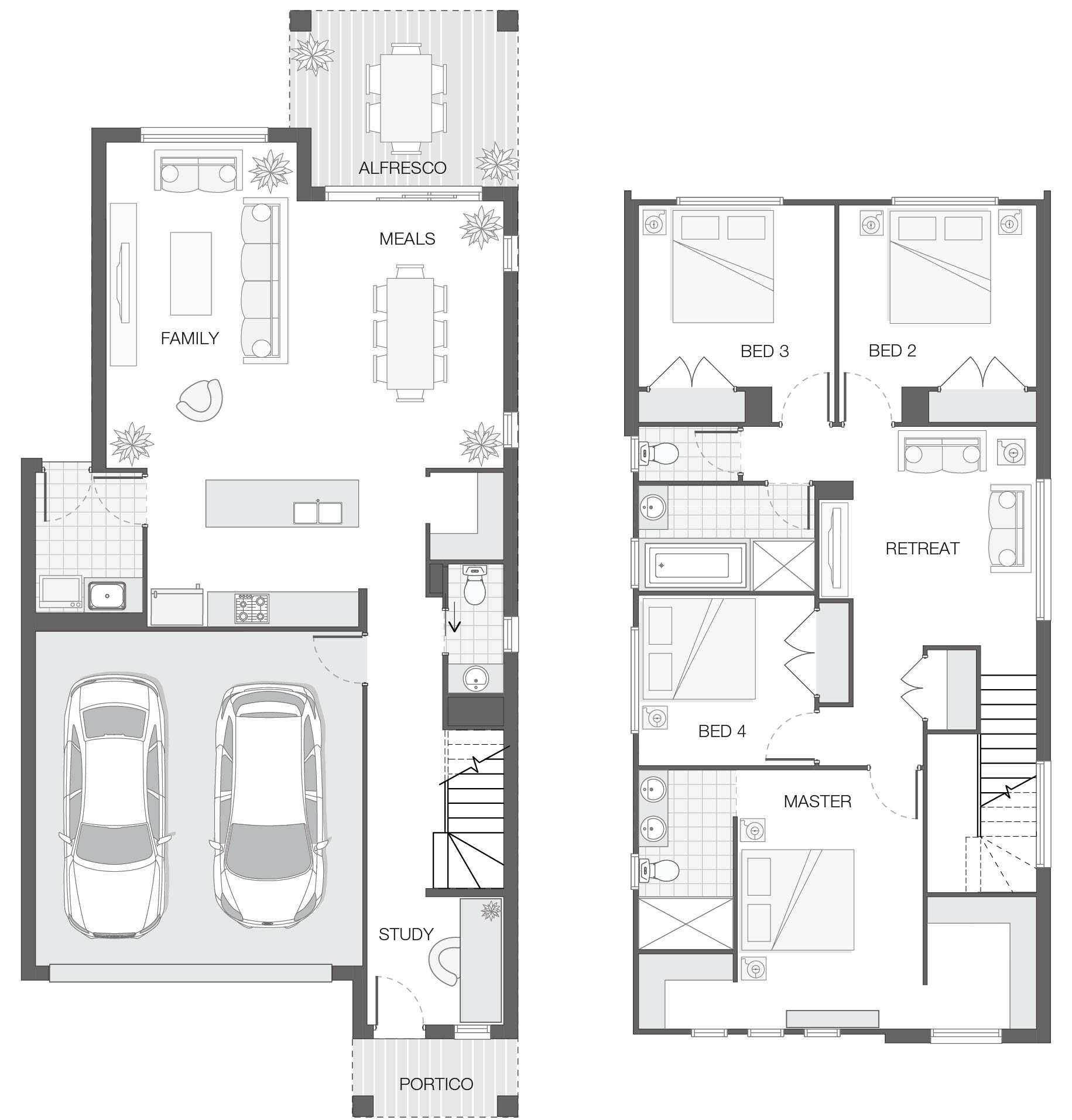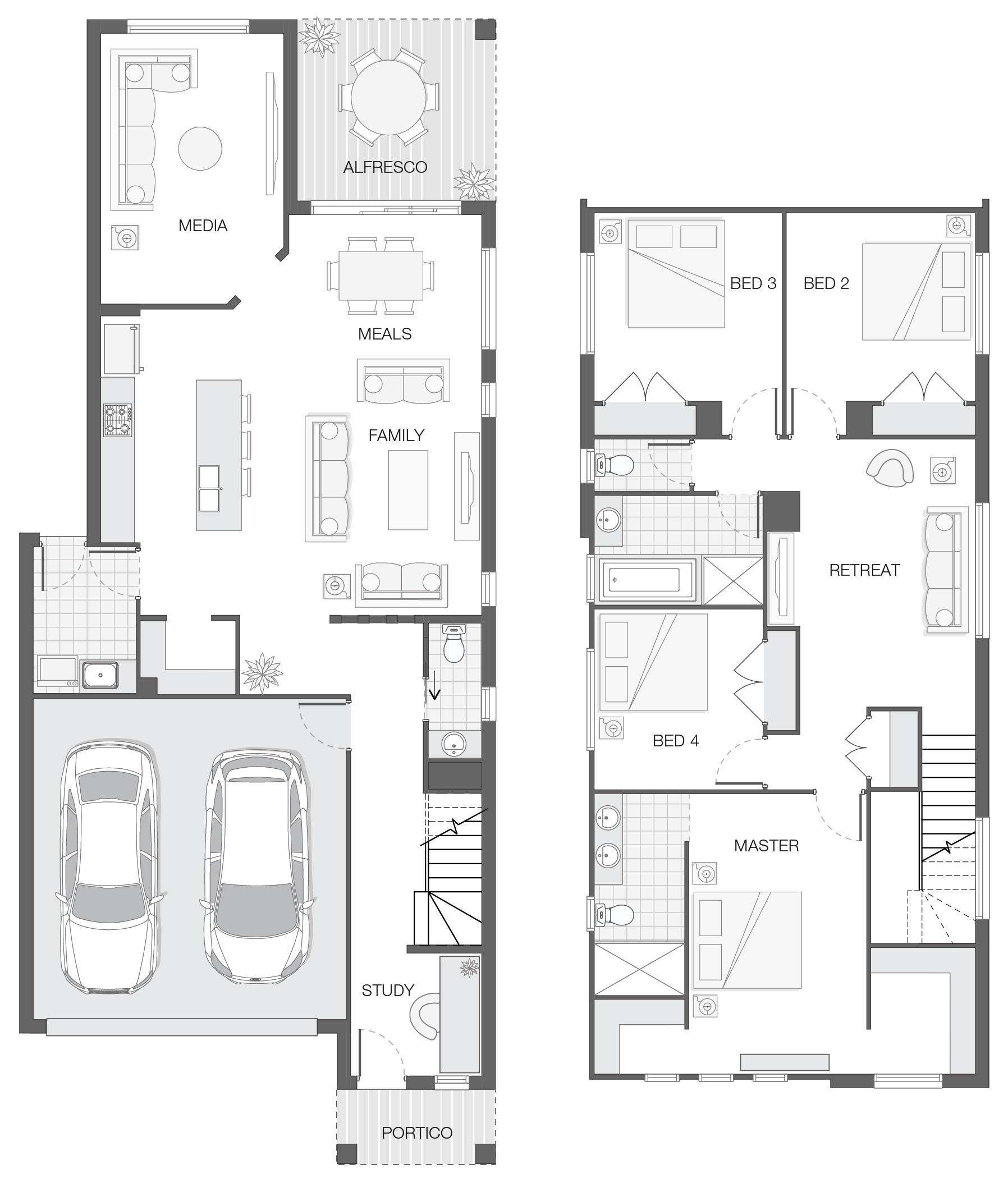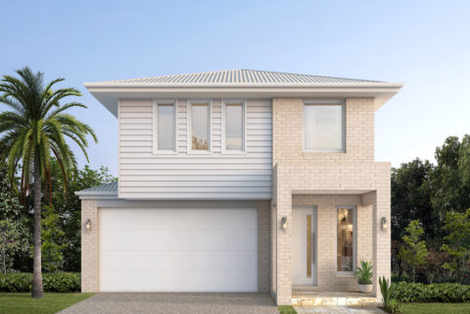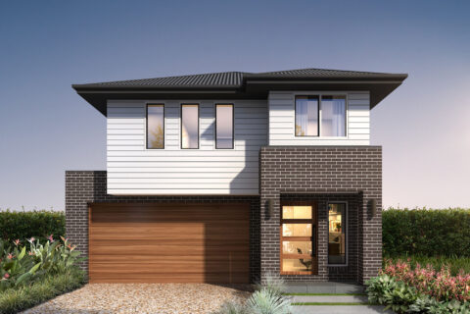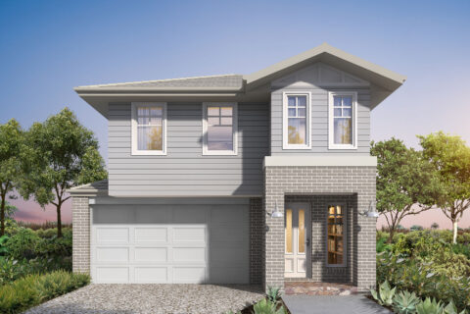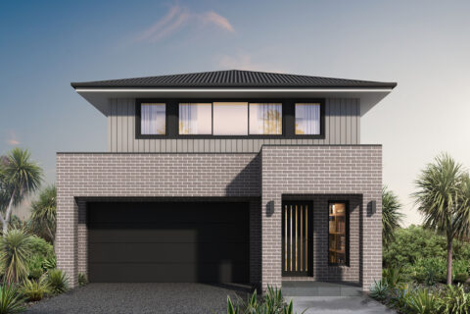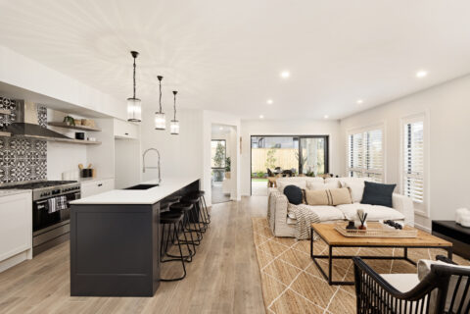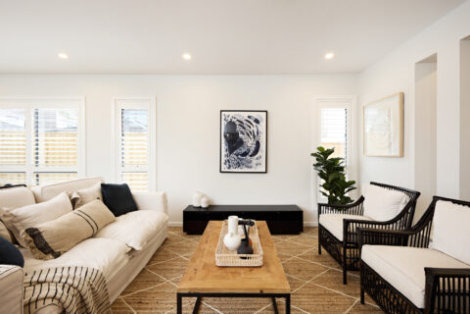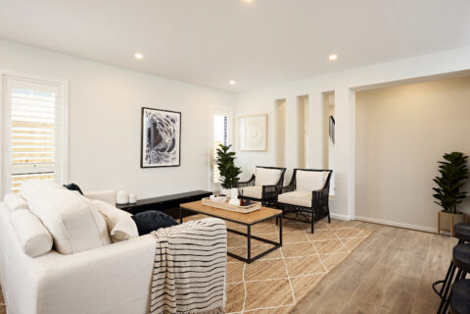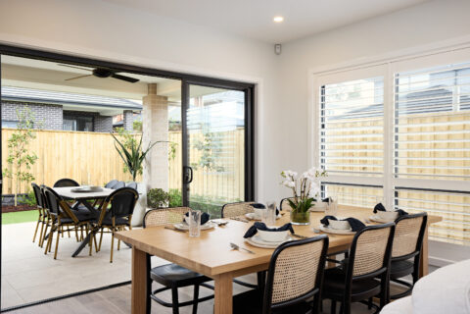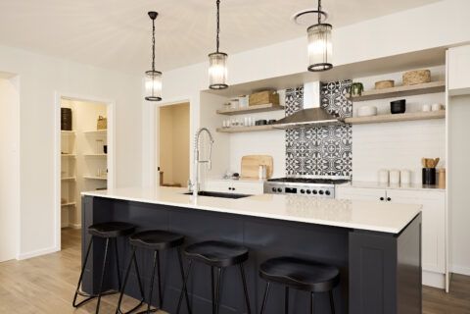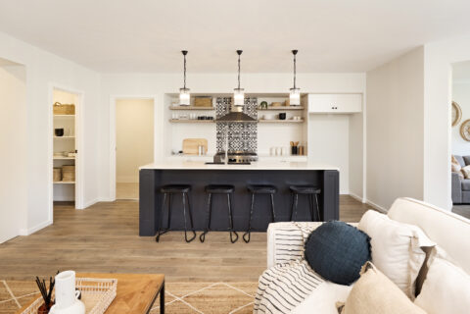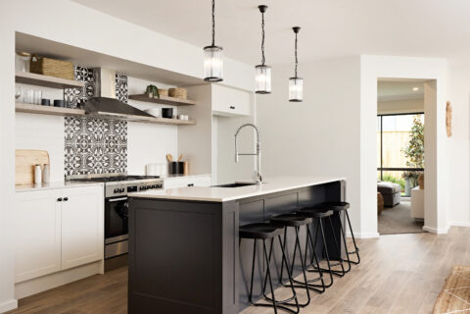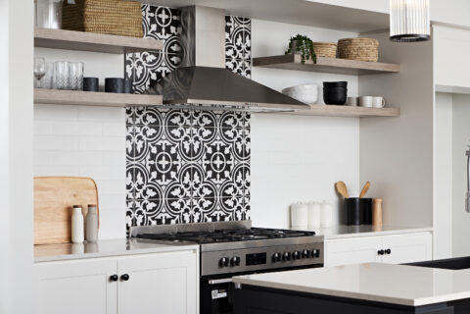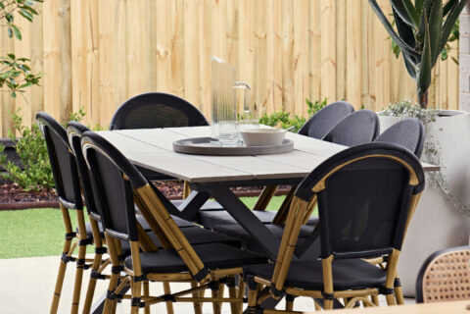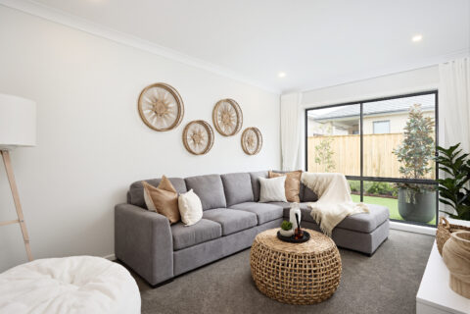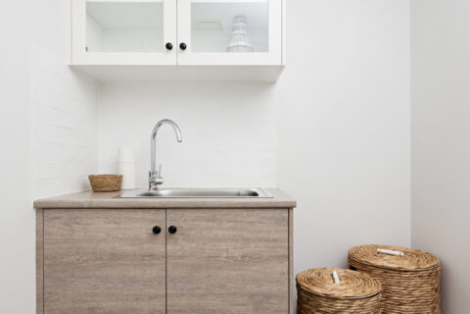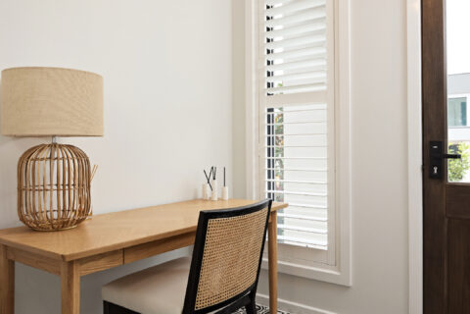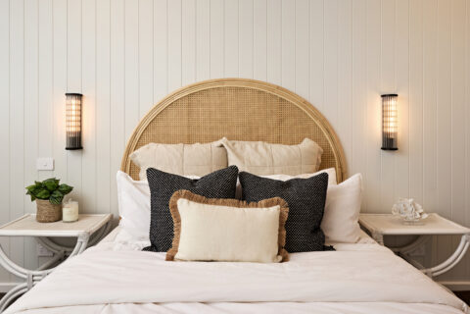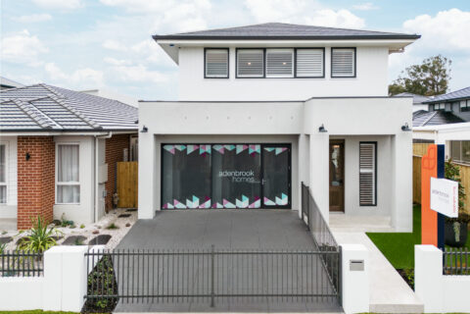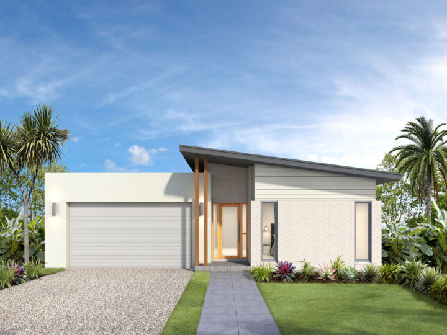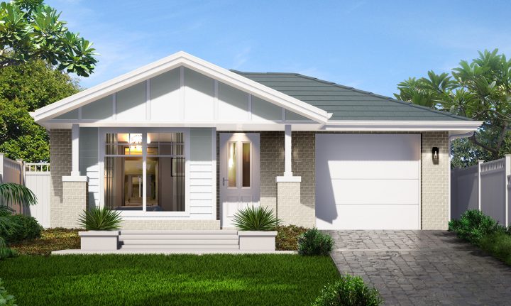The Levi Collection
Description
The Levi home design is a stunning masterpiece that embodies both elegance and practicality, featuring a plethora of generous inclusions thoughtfully distributed over two levels, making it an ideal option for compact lots.
The lower level is devoted to family living, boasting a spacious family room, a separate meals area with direct alfresco access, and a walk-in pantry and study, catering to all your family’s needs.
Additionally, a generously sized laundry with external access adds convenience to your daily routine. The upper-level houses four beautifully designed bedrooms, including a luxurious master retreat complete with a spa-like ensuite, two walk-in-robes, and a private sitting area, providing the perfect space to relax and rejuvenate.
A second bathroom, complete with a separate toilet, offers ample space for the growing family, ensuring everyone has their own private sanctuary. With its seamless blend of style and functionality, the Levi home design is a breathtaking family abode that is sure to leave a lasting impression.
The below measurements are for the Levi 25, for all other floorplan measurements please download the brochure.
