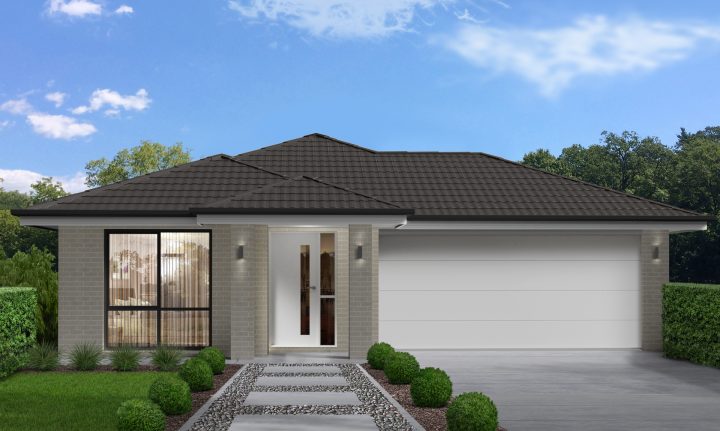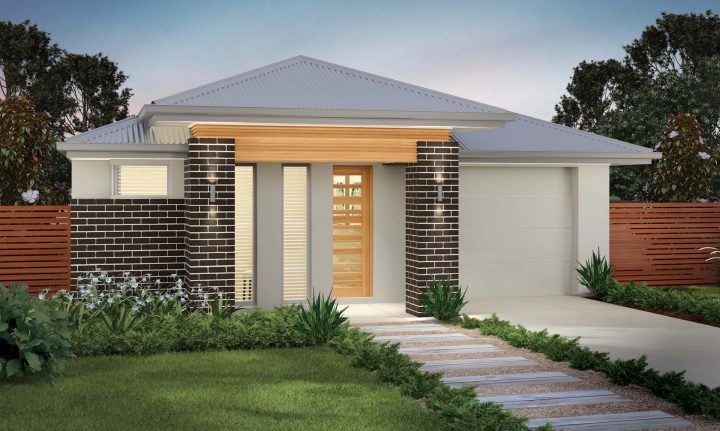Capestone – Option A
Description
The Capestone home design is the perfect balance between entertaining and relaxation. The lower level offers multiple entertainment zones including an alfresco and indoor dining area, and a separate media room. The upper level features the master retreat with ensuite and walk-in-robe creating a private sanctuary away from the main living area of the home. Also on the upper floor are the other bedrooms and children’s retreat, ensuring there is room for the entire family.
Dimensions
Total Home Area:
244.8 m²
Home Depth:
13.8 m
Home Width:
11.6 m
Family:
3.4 x 3.9 m m
Media:
3.3 x 3.7 m m
Alfresco:
3.3 x 2.8 m m
Master Bedroom
3.4 x 3.8 m m
Bedroom 2
3.3 x 3.1 m m
Bedroom 3
3.0 x 3.0 m m
Bedroom 4
3.0 x 3.0m m
Floor Areas
Alfresco:
9.4 m²
Portico:
2.5 m²
Garage:
37.3 m²
Total Area:
26.3 sq
Living Areas
Garage
Lounge
Media
Retreat


