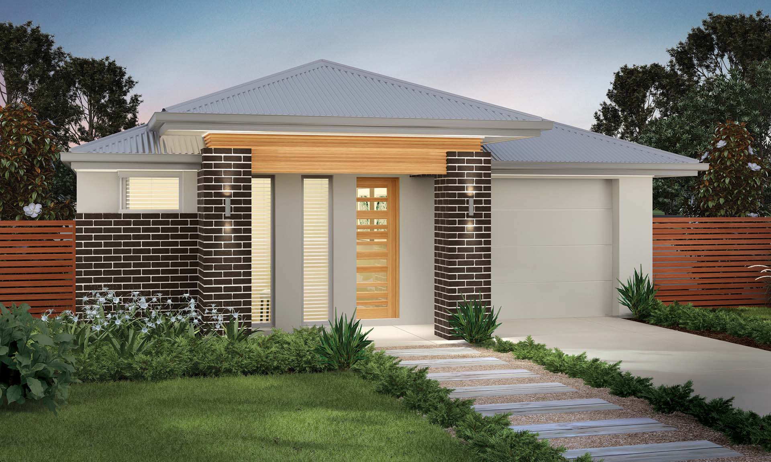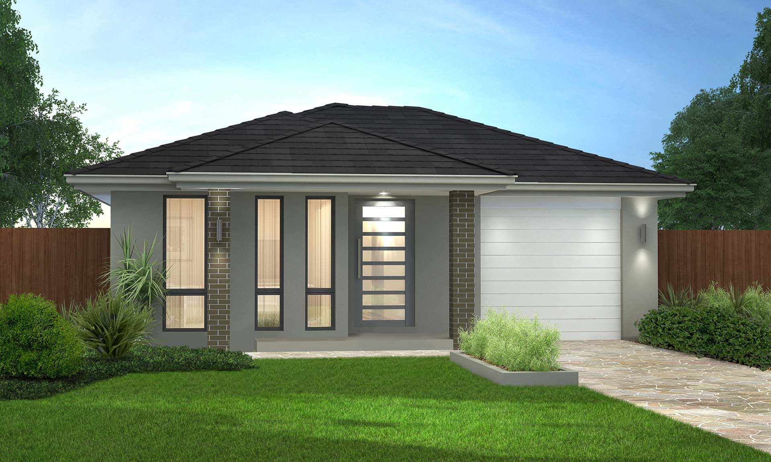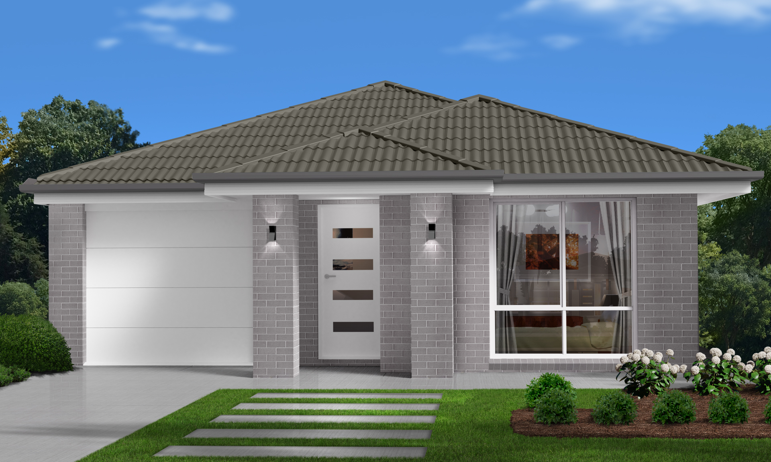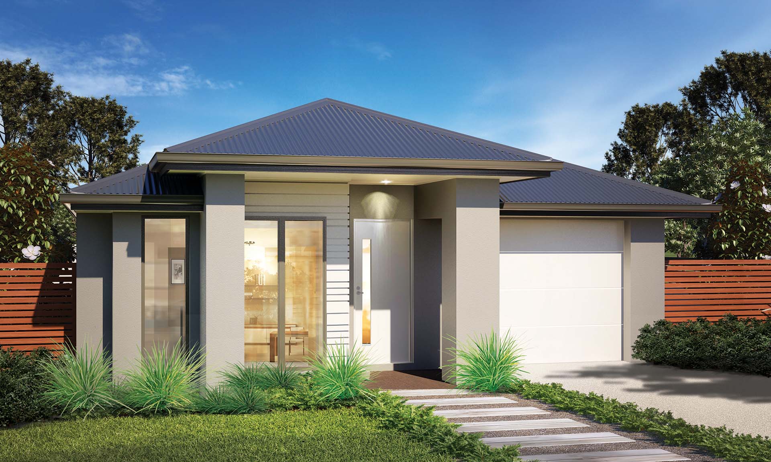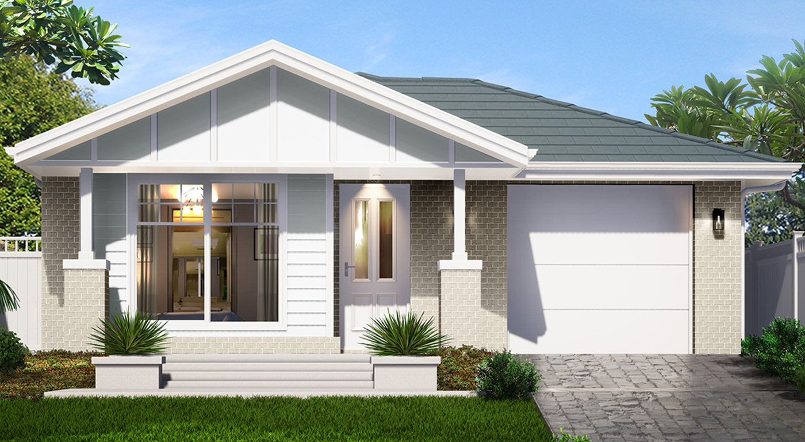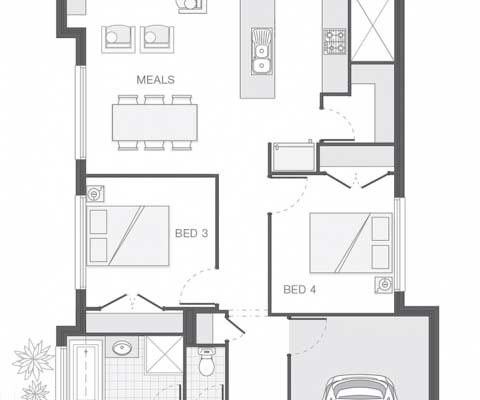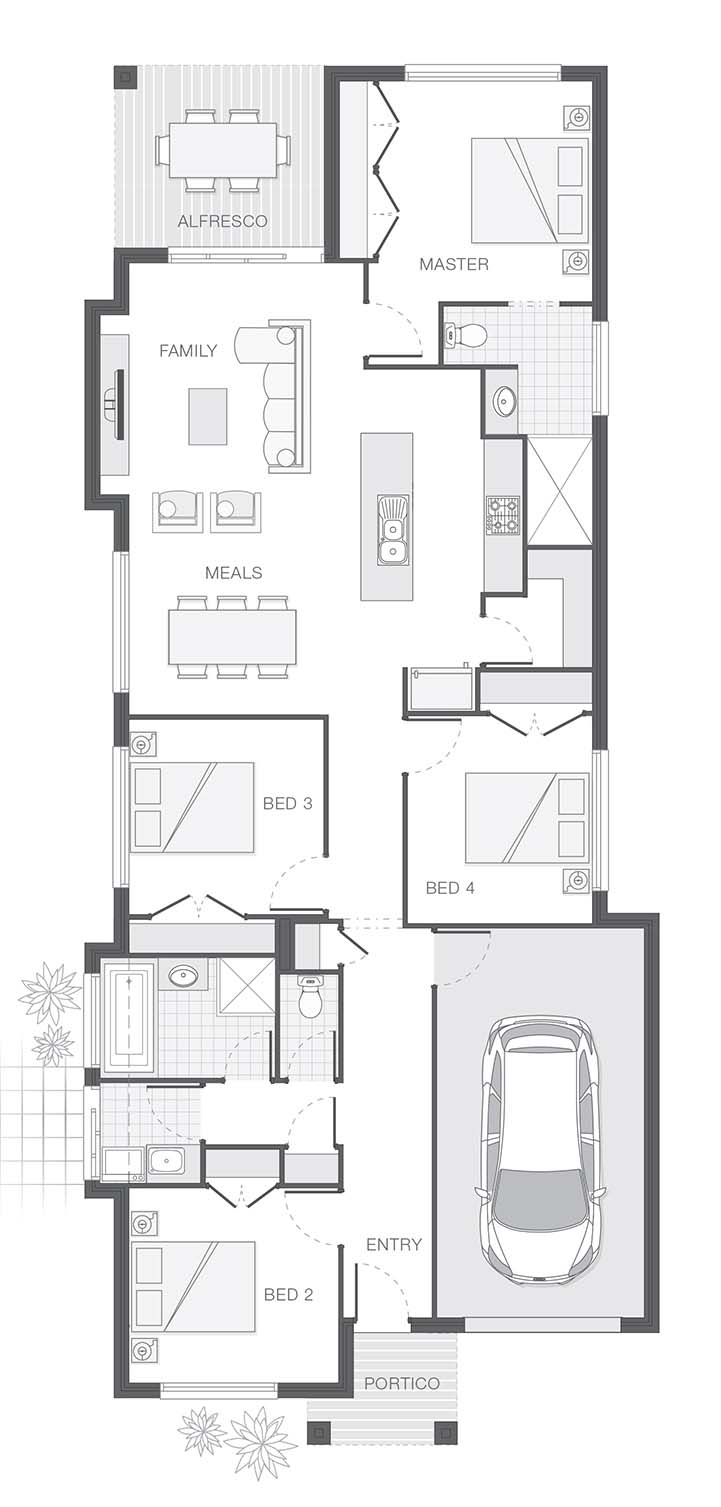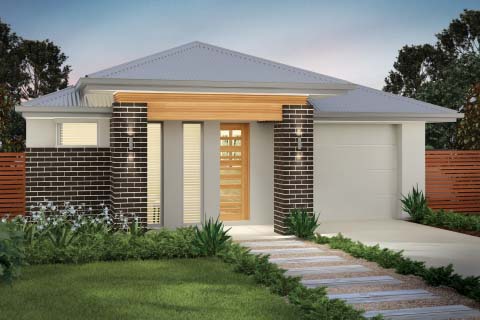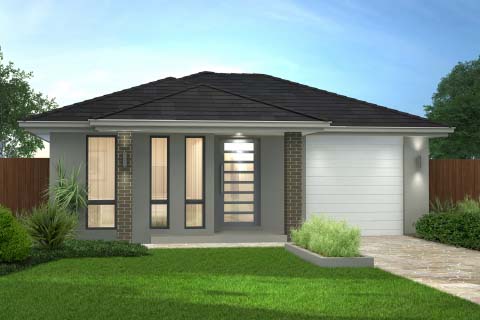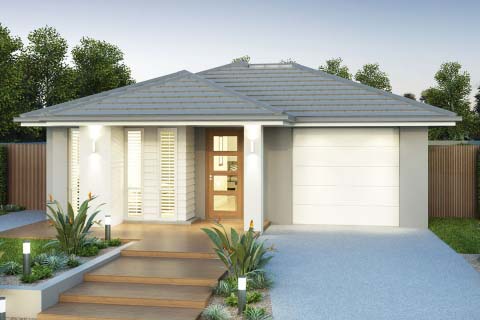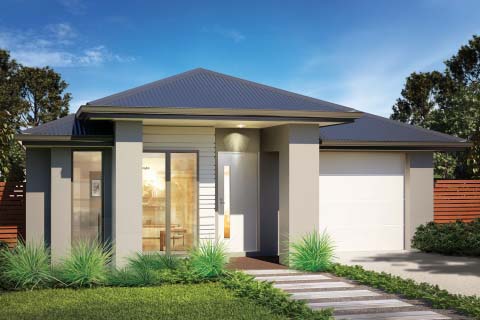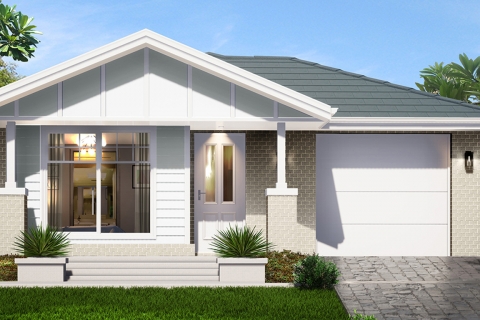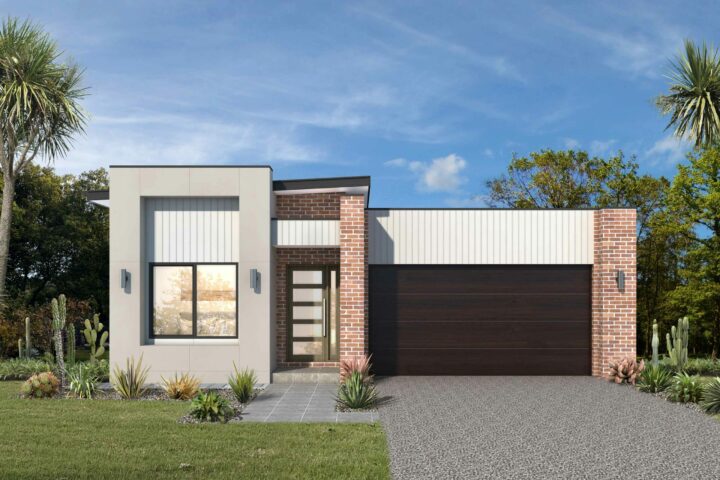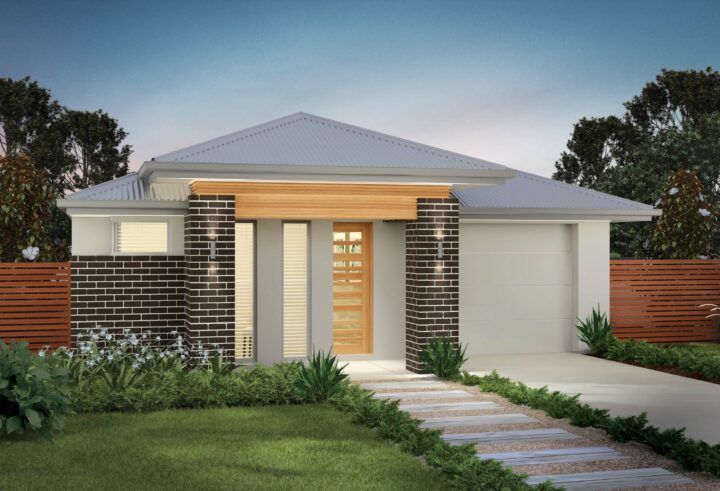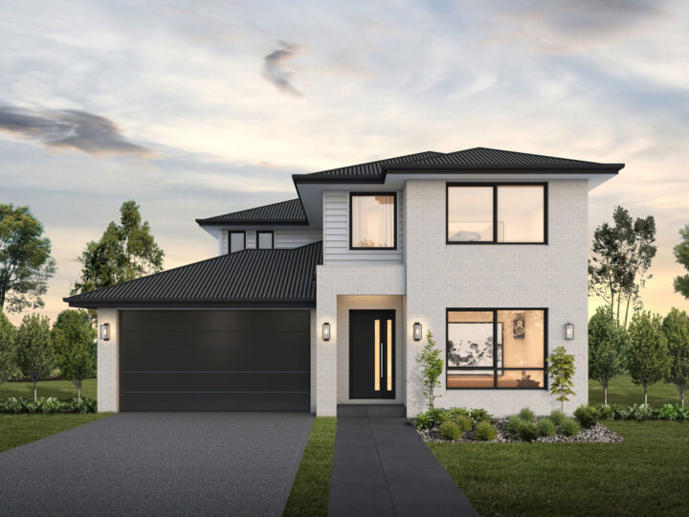The Macleay
Description
The Macleay home design is intended to suit a small lot yet not compromise on delivering everything you would come to expect from a modern family home. Cleverly integrating the alfresco area with the open plan living and kitchen zones creates a generous space that is ideal for entertaining year round. The master retreat adds a touch of extravagance while the children’s zone offers space and privacy for the entire family. While it may be compact, the Macleay is also clever and classy.
Dimensions
Total Home Area:
163.5 m²
Home Depth:
21.2 m
Home Width:
8.9 m
Family:
3.6 x 4.3 m
Meals:
3.1 x 2.7 m
Alfresco:
3.2 x 2.8 m
Master Bedroom
3.3 x 3.4 m
Bedroom 2
3.0 x 3.2 m
Bedroom 3
3.0 x 3.0 m
Bedroom 4
2.9 x 3.2 m
Floor Areas
Indoor Living:
129.7 m²
Alfresco:
9.1 m²
Portico:
3.3 m²
Garage:
21.6 m²
Total Area:
17.6 sq
