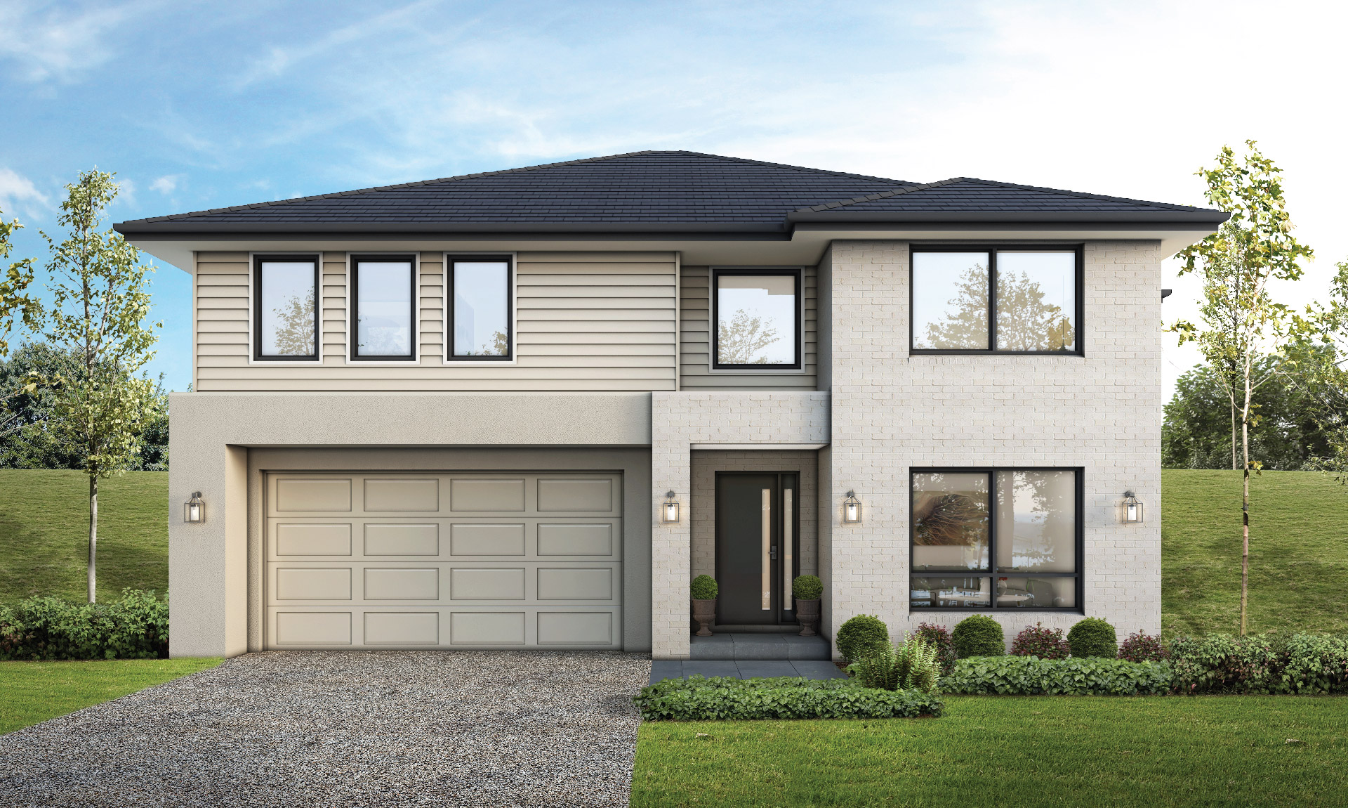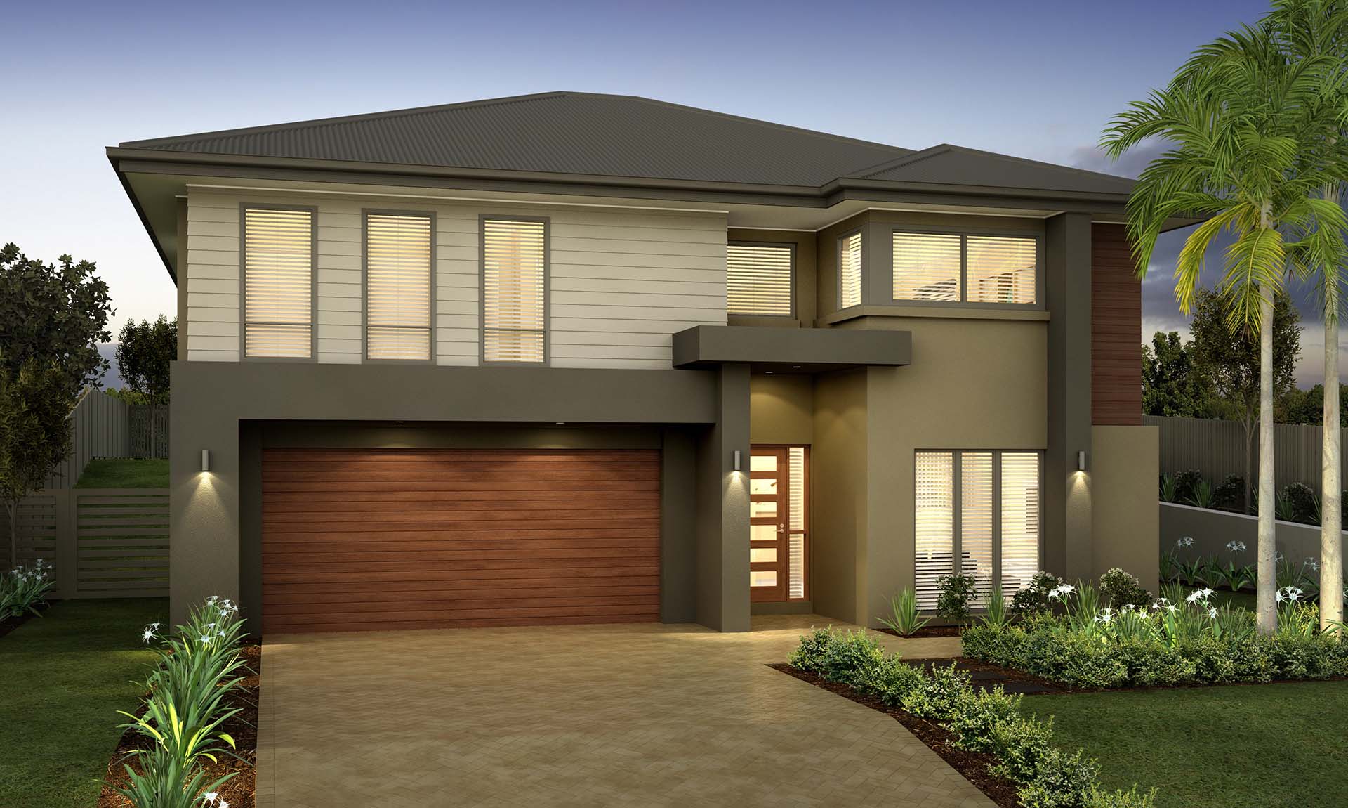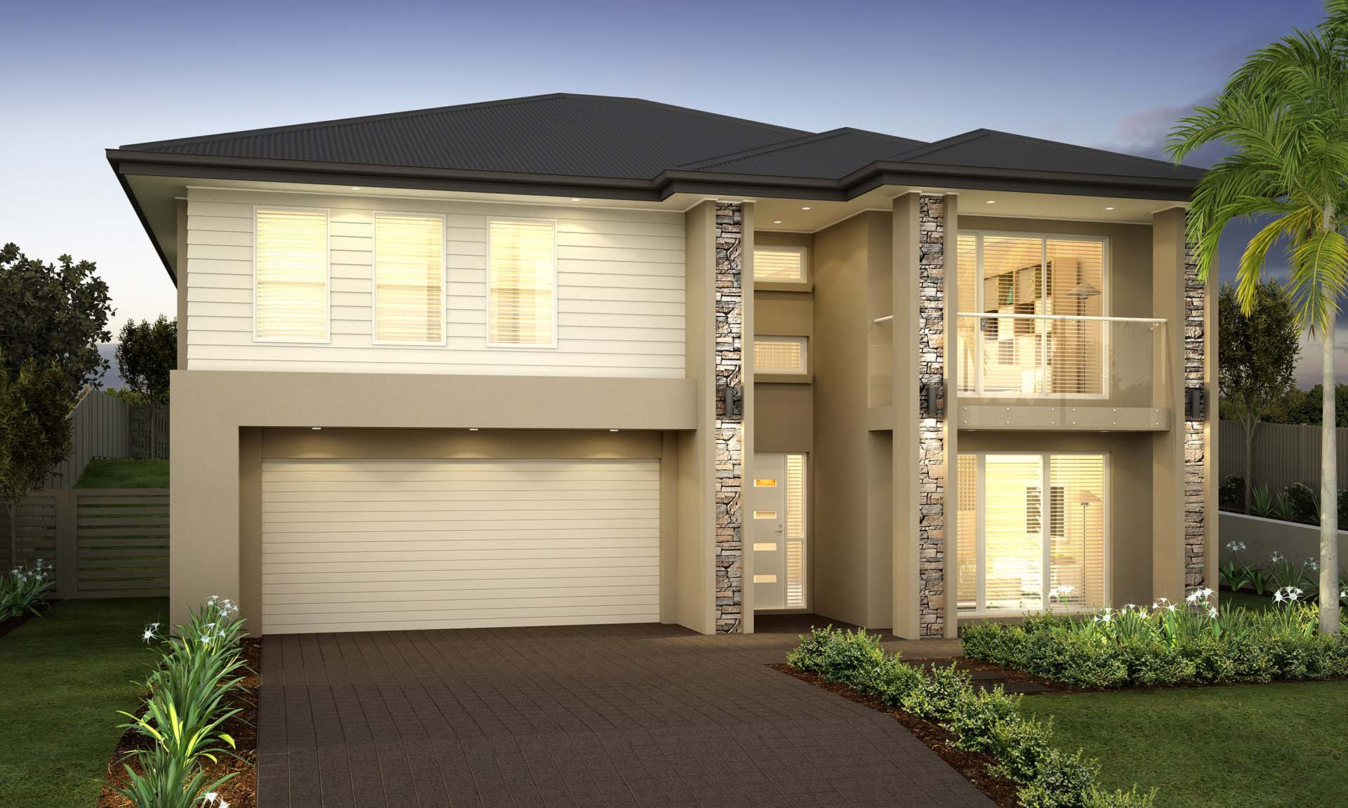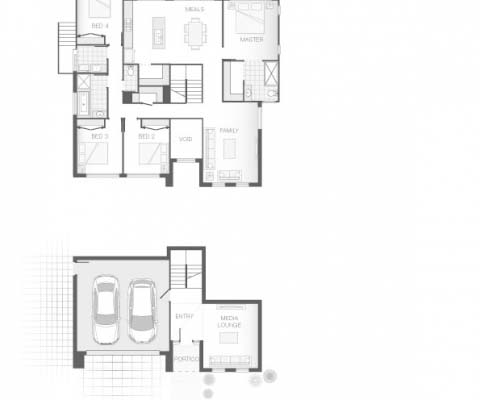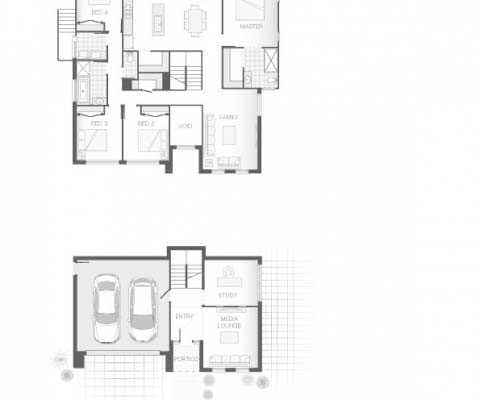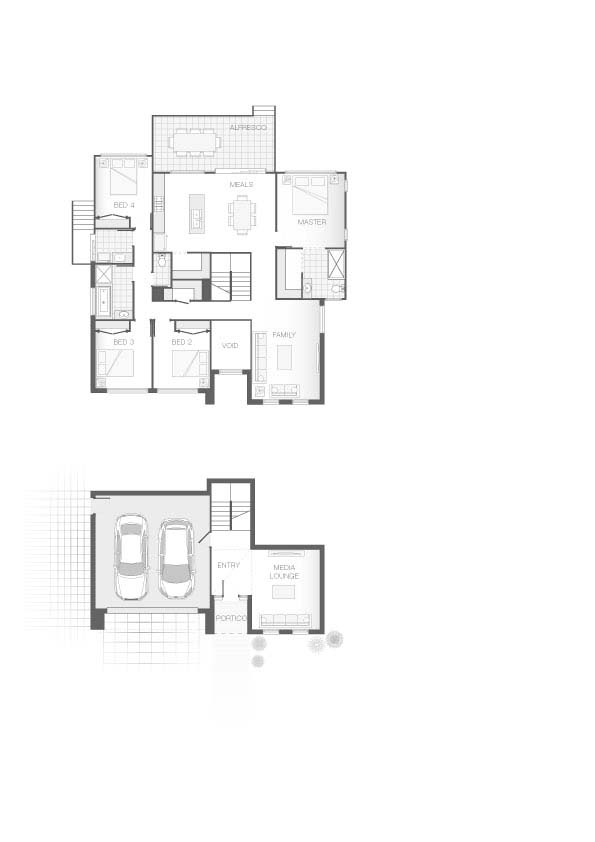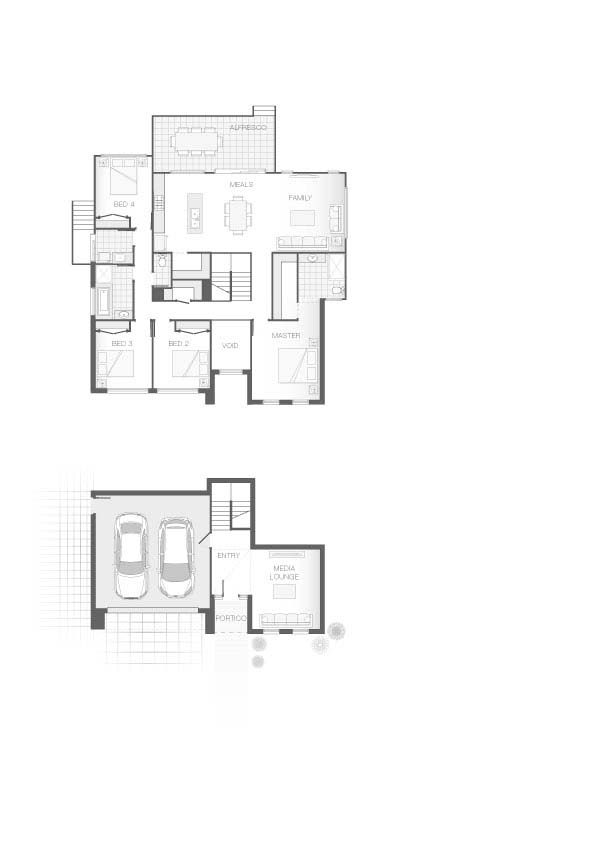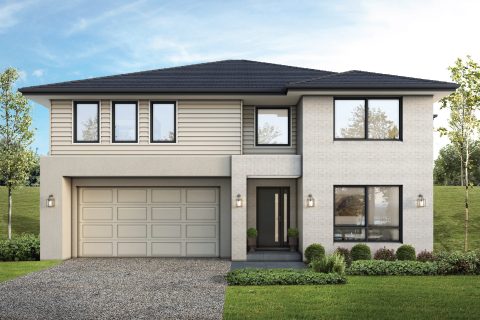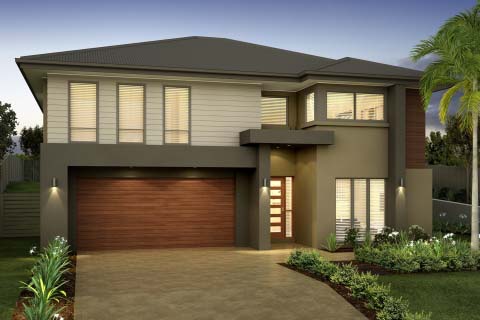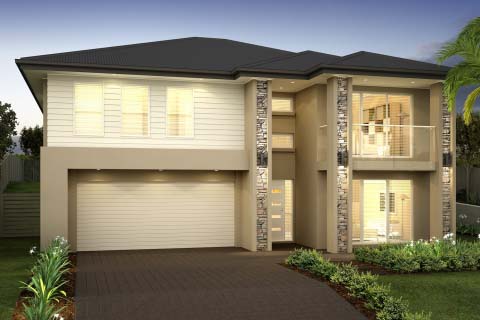The Bella
Description
The Bella home design is efficiently and thoughtfully designed to suit a sloping block, maximising available space. With separate living zones there is plenty of space for entertaining in the open plan central zone including alfresco area, while maintaining privacy and peace in the master retreat. The Bella, like its namesake is a beautiful family home that will be certain to impress.
Dimensions
Total Home Area:
253.1 m²
Home Depth:
15.3 m
Home Width:
13.5 m
Family:
3.9 x 4.2 m
Meals:
3.6 x 4.2 m
Media:
3.6 x 4.2 m
Alfresco:
6.4 x 3.0 m
Master Bedroom
3.6 x 4.2 m
Bedroom 2
3.0 x 3.0 m
Bedroom 3
3.0 x 3.0 m
Bedroom 4
3.0 x 3.2 m
Floor Areas
Alfresco:
19.6 m²
Portico:
2.8 m²
Garage:
41.8 m²
Total Area:
27.2 sq
Living Areas
Family
Media
