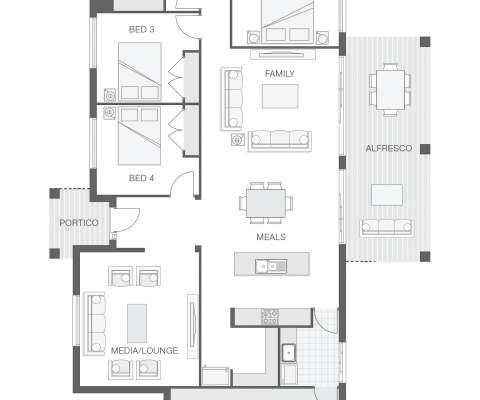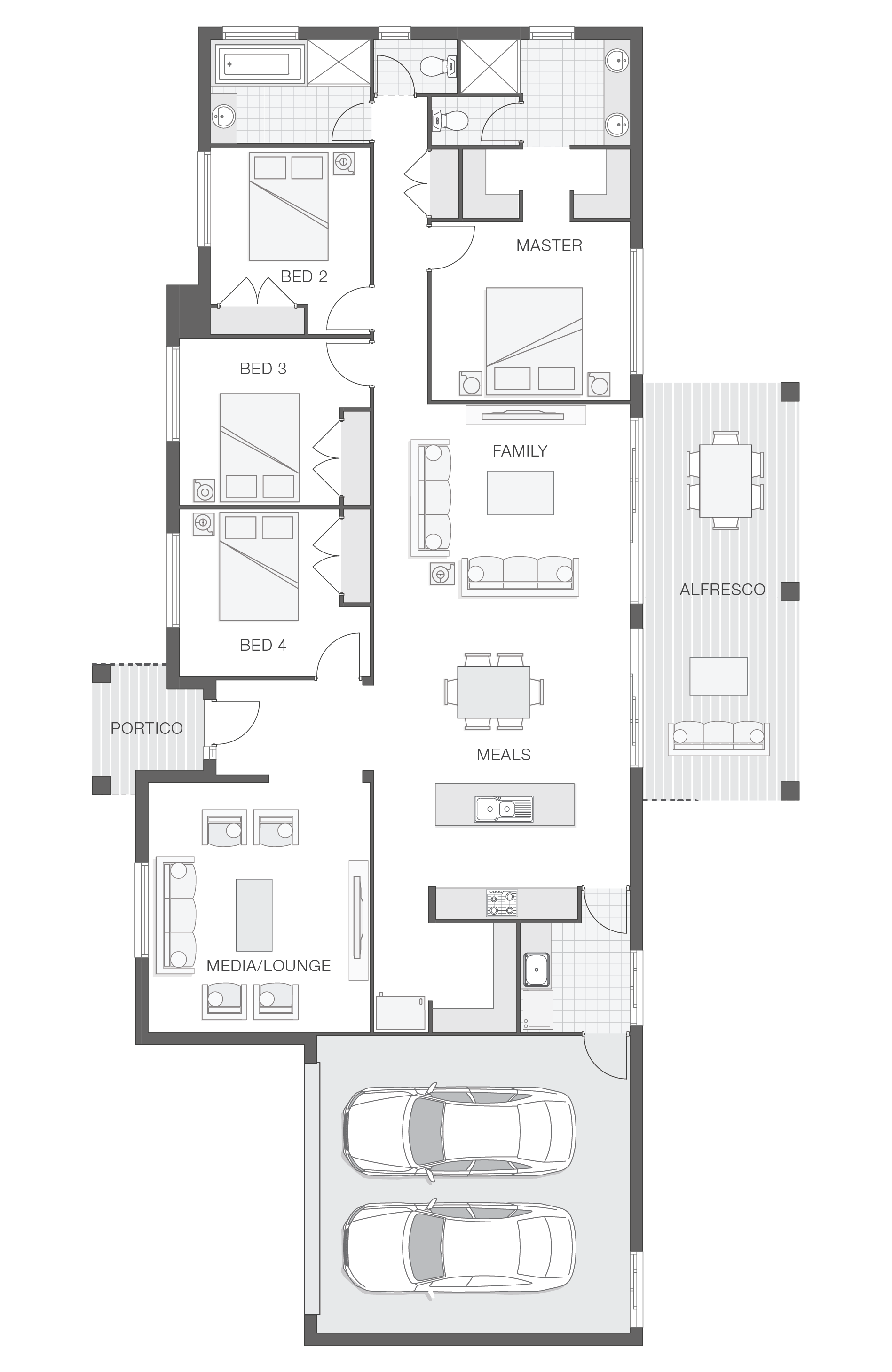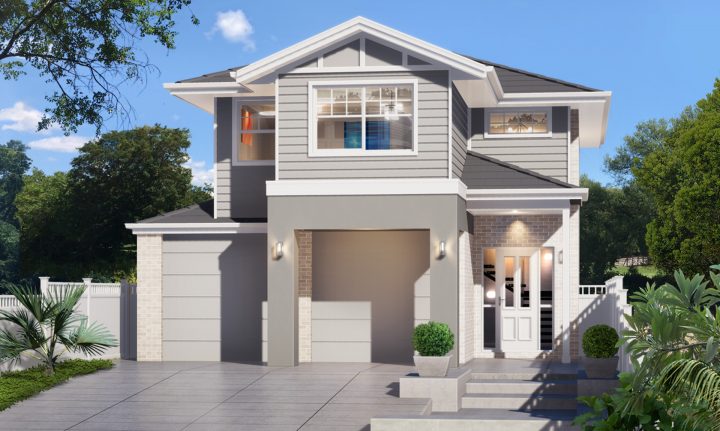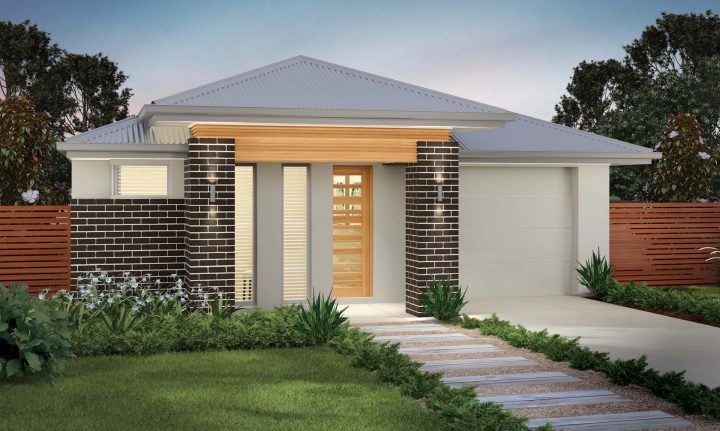The Bellevue
Description
The Bellevue home design exemplifies luxury acreage style living in a well-appointed and lavish single storey design. Intended to create a lasting impression, the Bellevue ticks all the boxes both inside and out, with a large alfresco entertaining area, galley style kitchen and generous walk-in pantry entertaining is easy. While the internal living space including bedrooms and media lounge is spacious, well-separated for privacy and functional for the entire family.
Dimensions
Total Home Area:
242.6 m²
Home Depth:
13.5 m
Home Width:
25.3 m
Family:
4.9 x 4.2 m
Meals:
4.9 x 3.0 m
Media:
4.3 x 4.8 m
Alfresco:
3.0 x 8.0 m
Master Bedroom
3.8 x 3.4 m
Bedroom 2
3.1 x 3.0 m
Bedroom 3
3.1 x 3.2 m
Bedroom 4
3.1 x 3.2 m
Floor Areas
Indoor Living:
176.0 m²
Alfresco:
24.0 m²
Portico:
4.4 m²
Garage:
38.3 m²
Total Area:
26.1 sq
Living Areas
Family
Media




