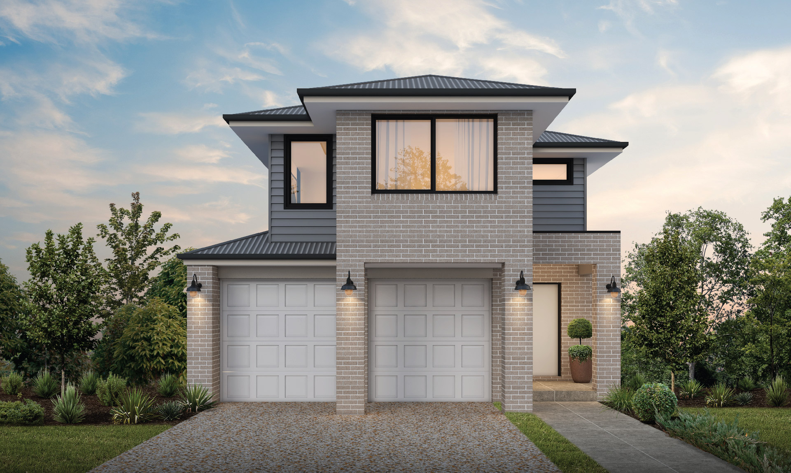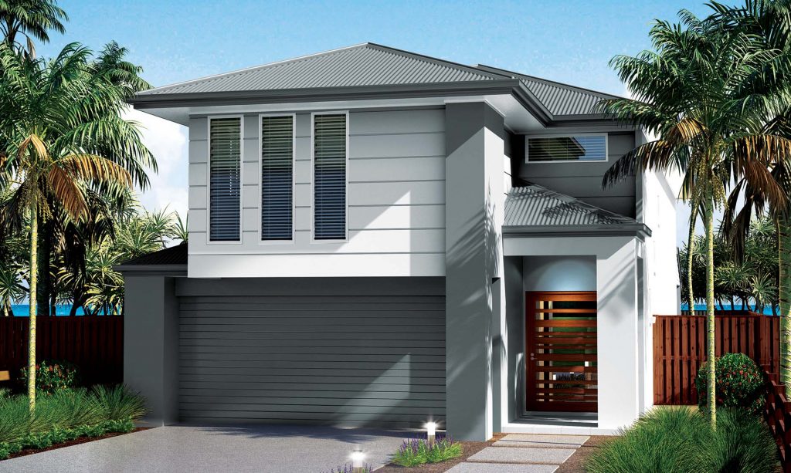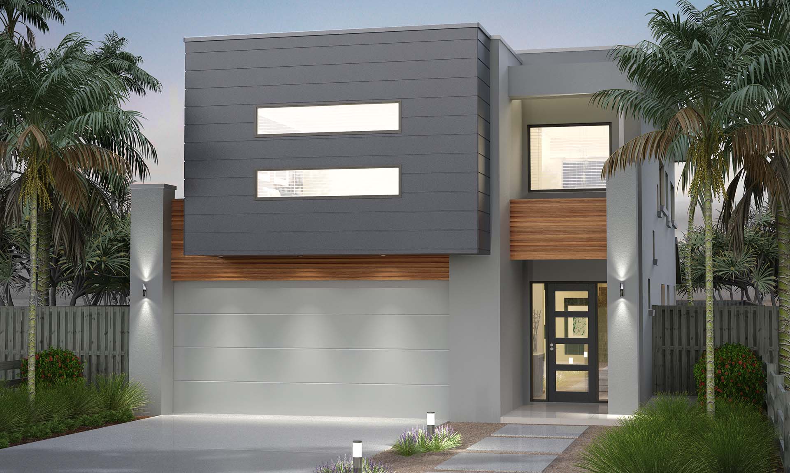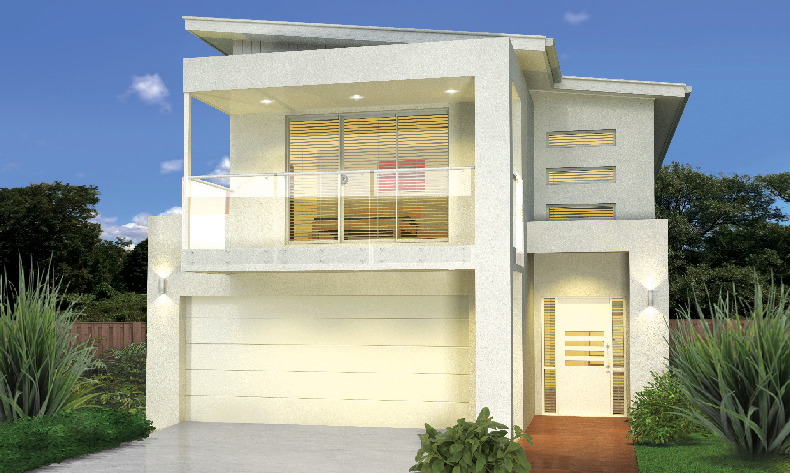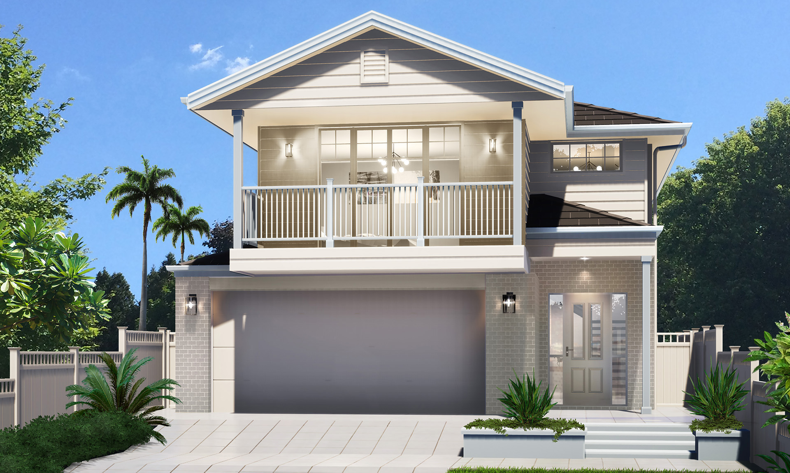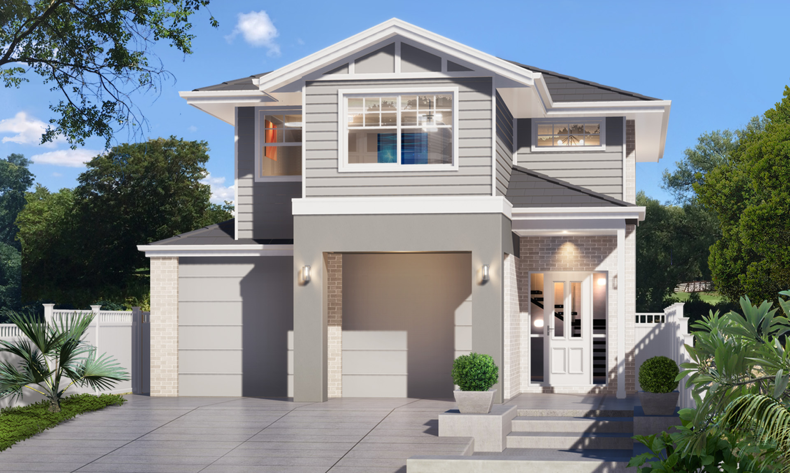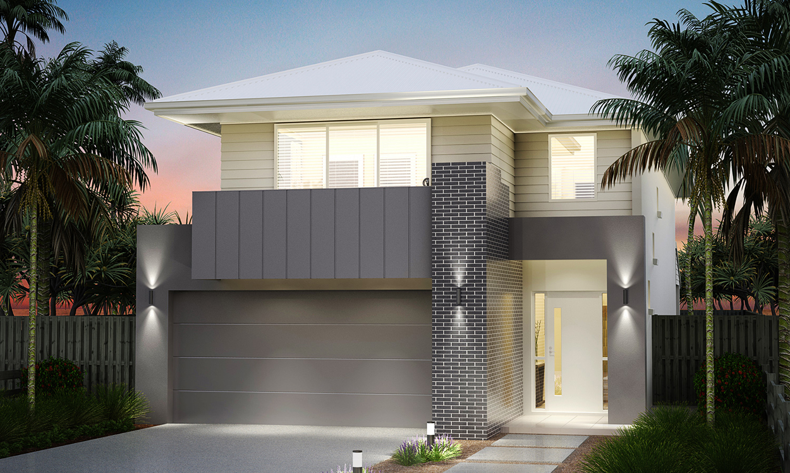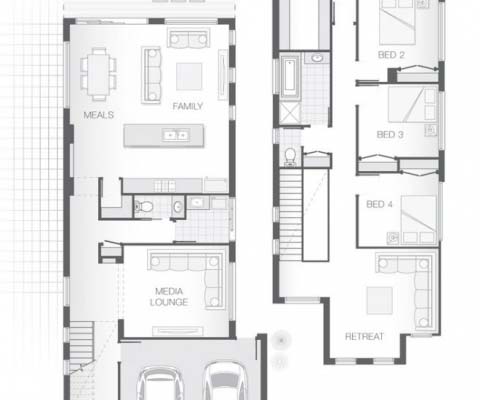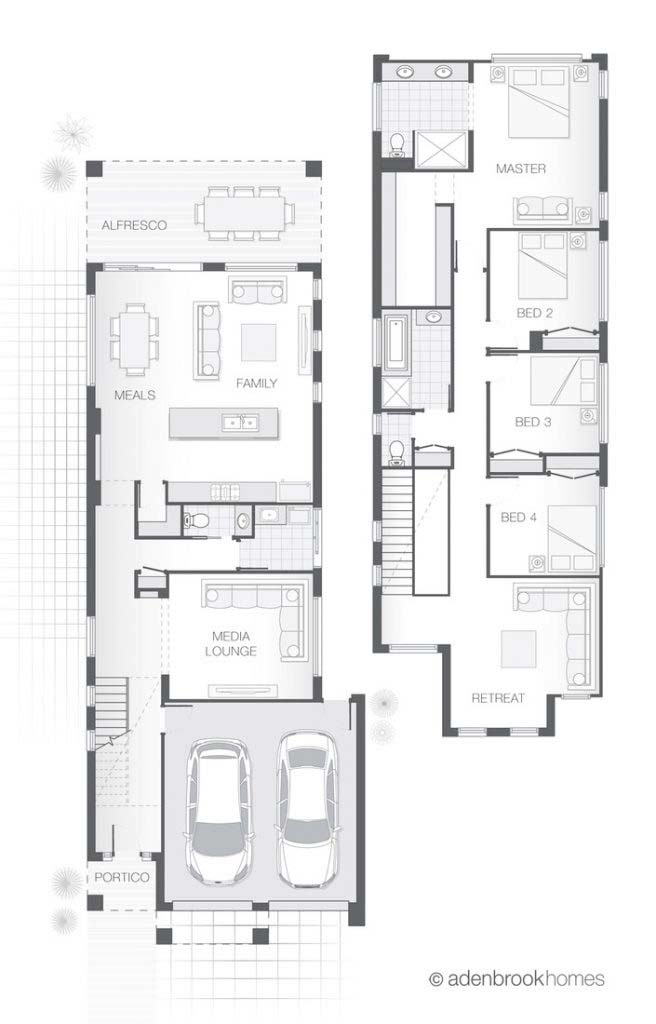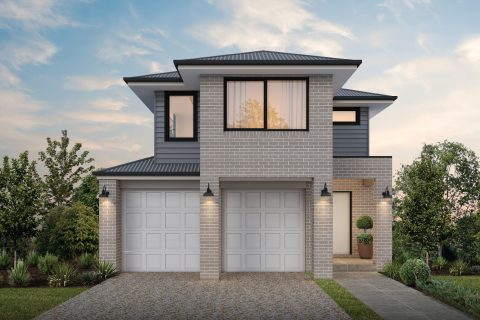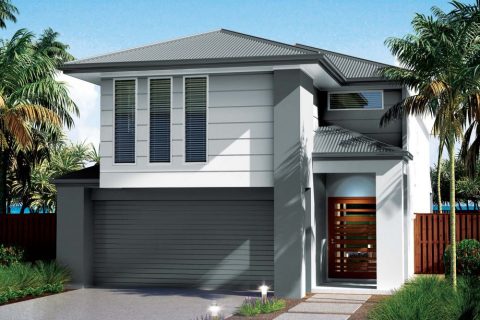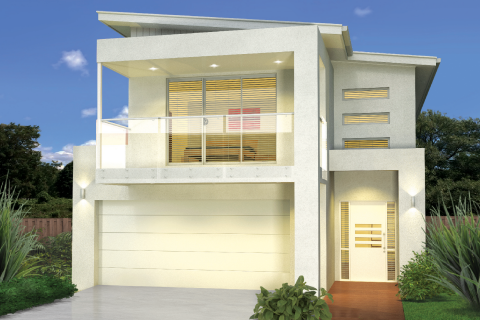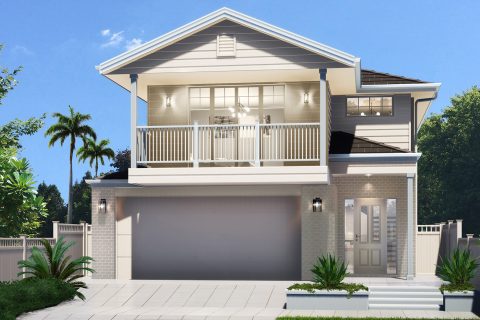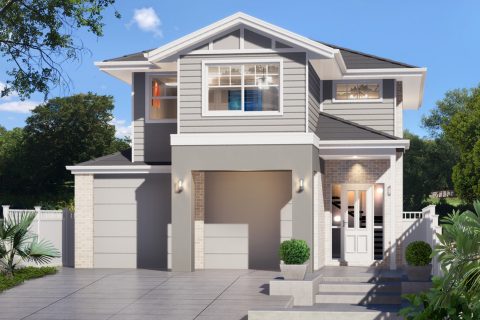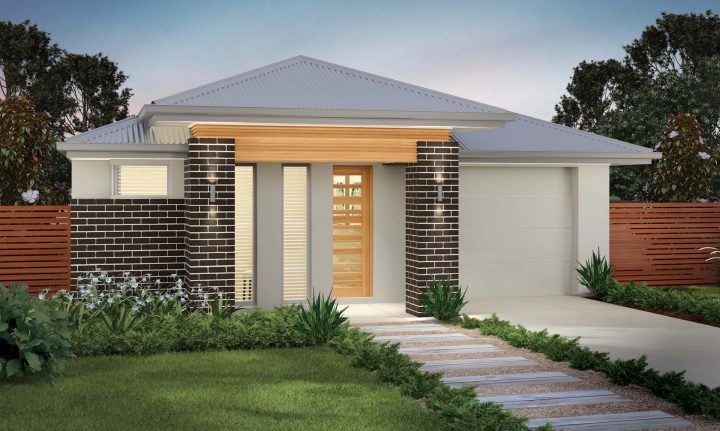The Boston
Description
The Boston home design is a sleek and stylish double storey home that is designed to fit on a small lot without compromising on spacious family living. The lower level comprises living space in the form of media room and open plan kitchen, living and dining space accompanied by the alfresco area that spans the width of the home. The upper floor has a generous master retreat and three additional bedrooms that share a private retreat area. With space and privacy the Boston is the perfect family home for a small lot.
Dimensions
Total Home Area:
298.8 m²
Home Depth:
23.4 m
Home Width:
8.3 m
Family:
3.4 x 4.3 m
Meals:
2.3 x 4.1 m
Media:
4.3 x 3.8 m
Alfresco:
7.0 x 3.0 m
Master Bedroom
3.8 x 5.0 m
Bedroom 2
3.3 x 3.0 m
Bedroom 3
3.3 x 3.0 m
Bedroom 4
3.3 x 3.0 m
Floor Areas
Alfresco:
21.0 m²
Portico:
3.1 m²
Garage:
38.2 m²
Total Area:
32.2 sq
Living Areas
Family
Media
Retreat
