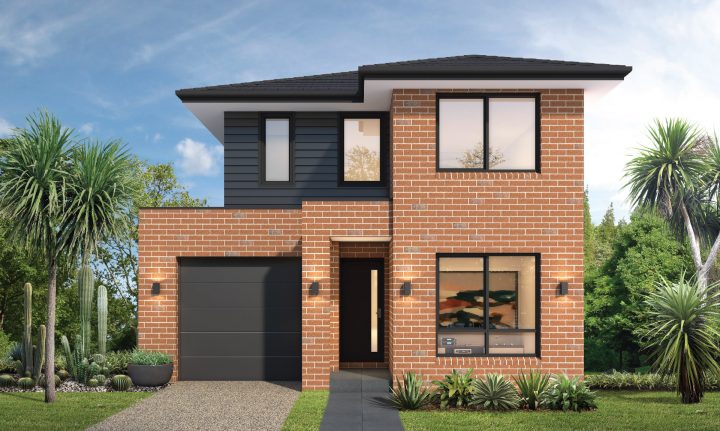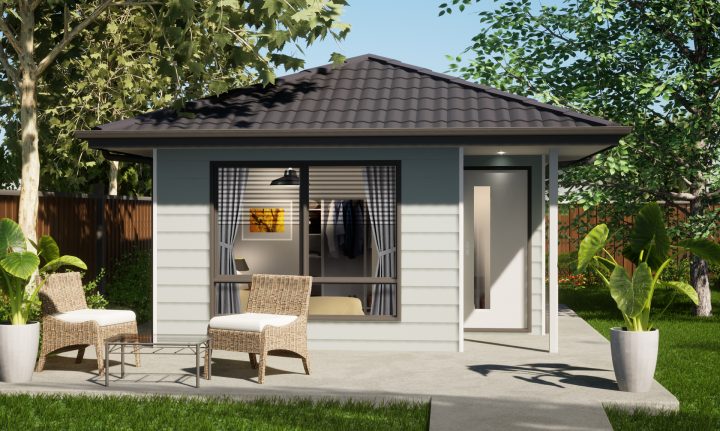The Fraser – Option B
Description
The Fraser home design is both intelligent and practical in layout and features. The deliberate placement of separate living and entertainment zones allows space for a touch of luxury in the form of a secluded master retreat with ensuite and walk-in-robe, while indoor and outdoor living flows effortlessly throughout the home. With a media room and dedicated tech zone to store and recharge devices, this home has certainly been designed with the modern Australian family in mind.
Dimensions
Total Home Area:
227.7 m²
Home Depth:
21.9 m
Home Width:
11.7 m
Family:
4.2 x 2.7 m
Meals:
4.2 x 4.1 m
Media:
3.5 x 3.7 m
Alfresco:
3.9 x 3.0 m
Master Bedroom
3.6 x 3.9 m
Bedroom 2
3.0 x 3.2 m
Bedroom 3
3.0 x 3.1 m
Bedroom 4
3.0 x 3.0 m
Floor Areas
Indoor Living:
173.9 m²
Alfresco:
11.9 m²
Portico:
4.5 m²
Garage:
37.5 m²
Total Area:
24.5 sq
Living Areas
Family
Media
Study


