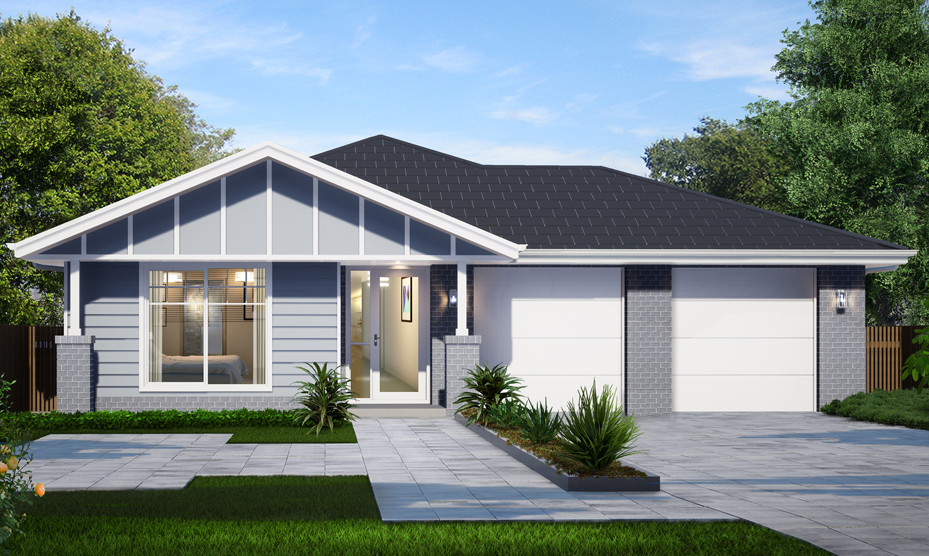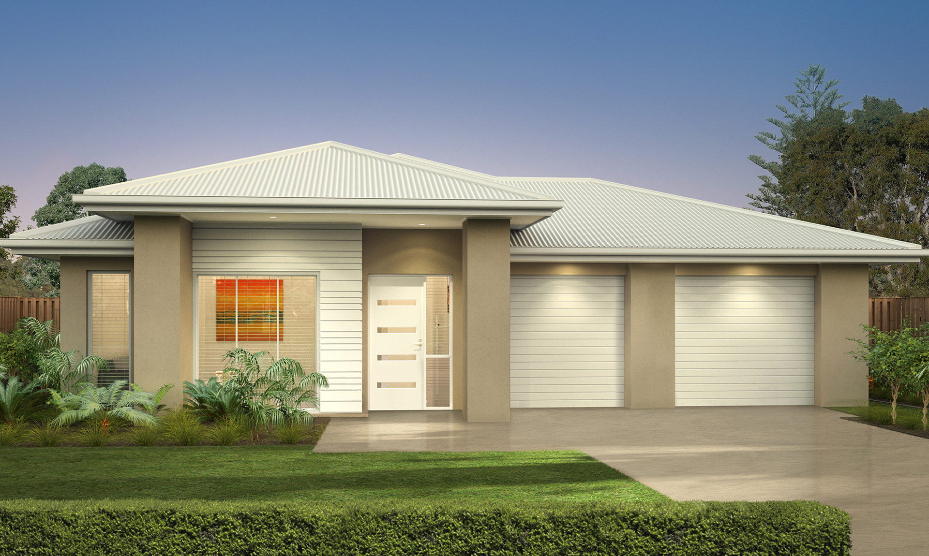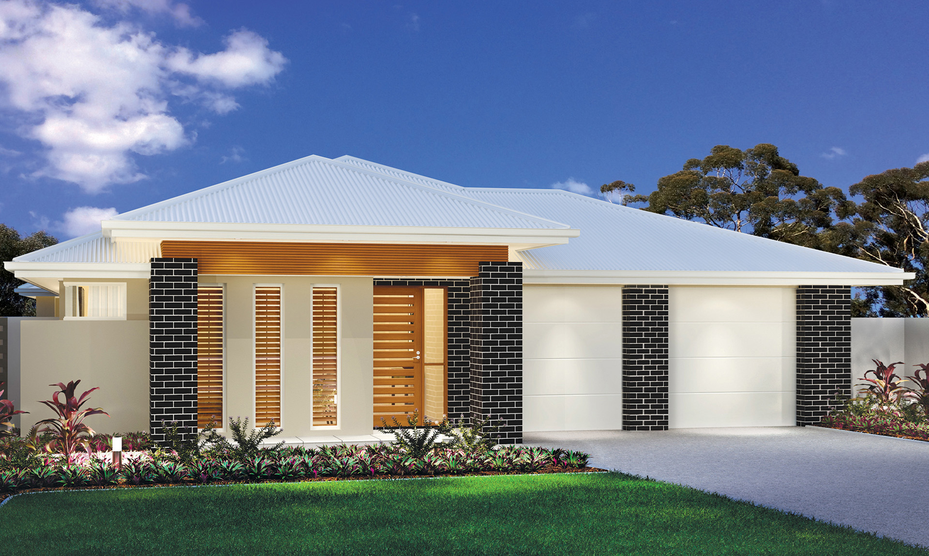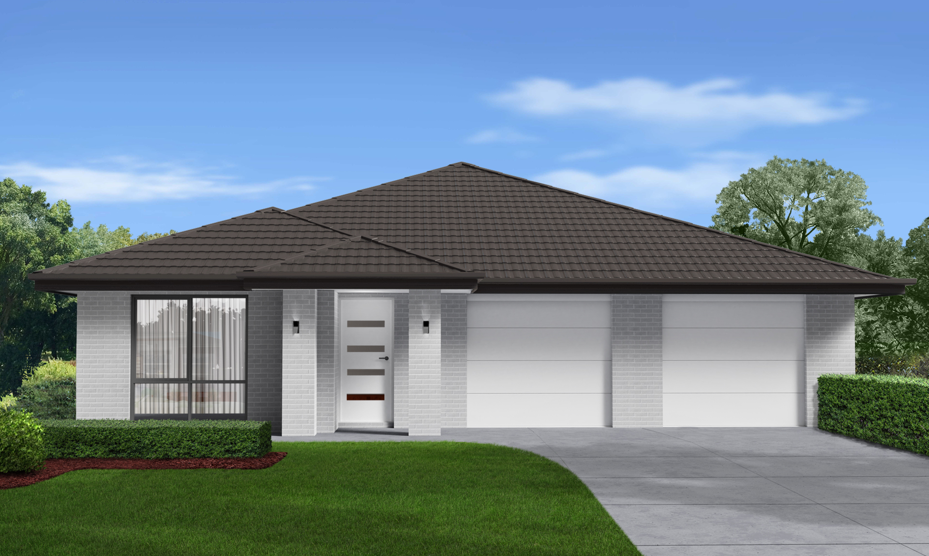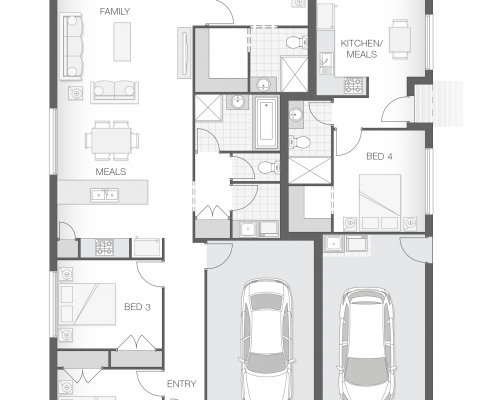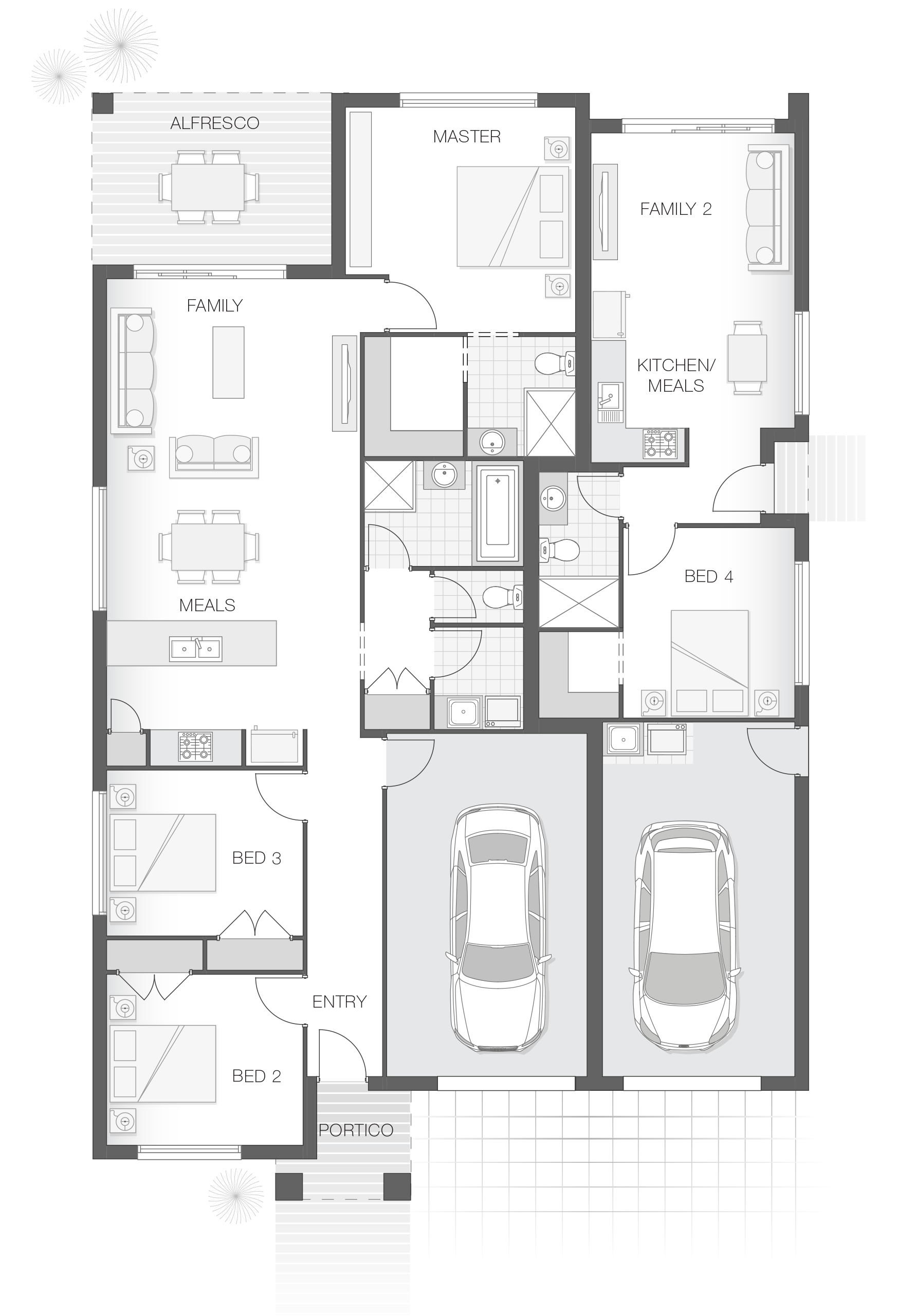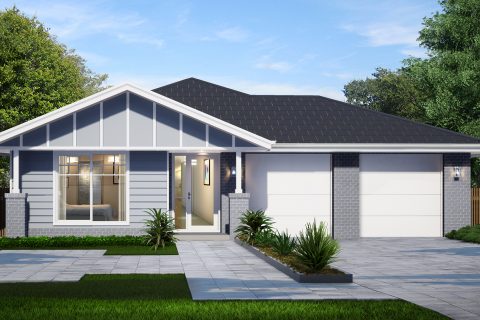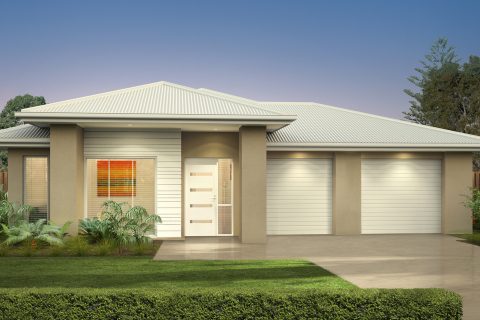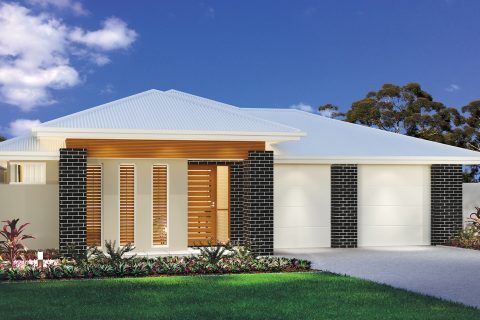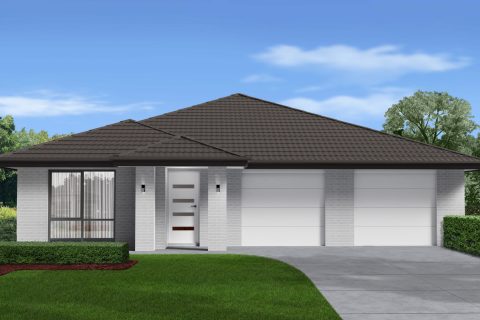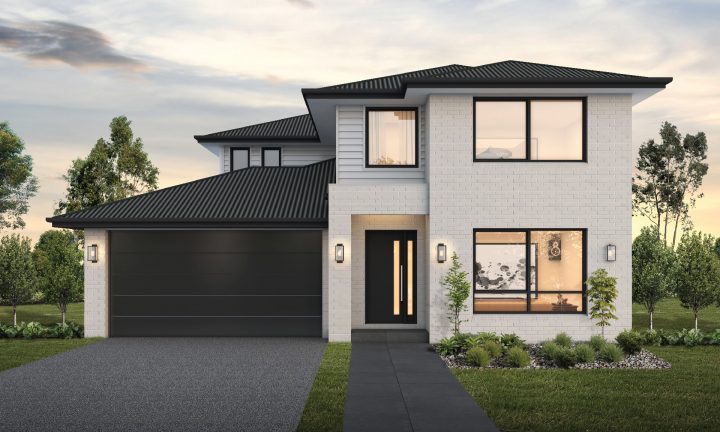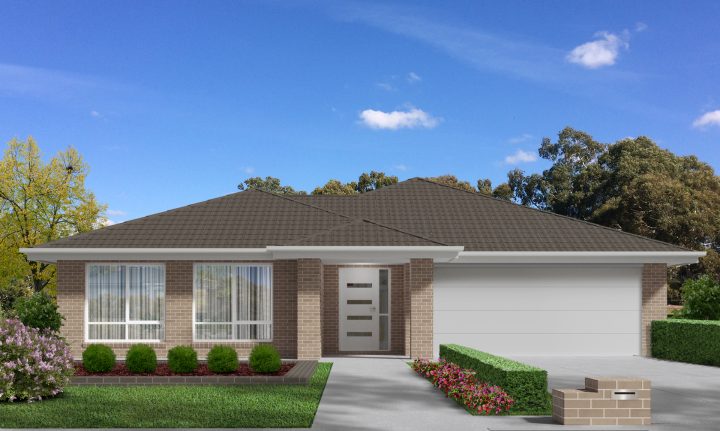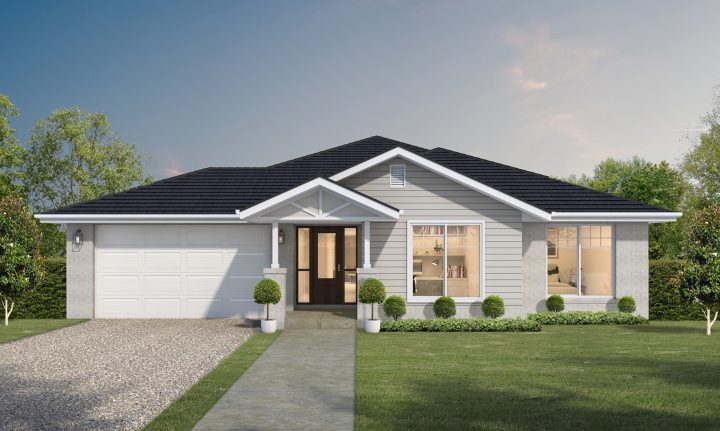The Gemini
Description
The Gemini home design is ideal for the modern family and perfectly accommodates multigenerational living or alternatively provides a complete dual living solution. The clever layout embraces the space on offer, providing generous proportions and functional living zones that boast privacy and separation. This purposeful and dynamic design is sure to see the Gemini in high demand.
Dimensions
Total Home Area:
179.6 m²
Home Depth:
19.4 m
Home Width:
12.5 m
Family:
3.6 x 3.6 m
Meals:
3.6 x 2.4 m
Media:
3.6 x 5.8 m
Alfresco:
4.2 x 3.0 m
Master Bedroom
4.0 x 3.9 m
Bedroom 2
3.4 x 3.0 m
Bedroom 3
3.4 x 3.0 m
Bedroom 4
3.0 x 3.3 m
Floor Areas
Indoor Living:
115.8 m²
Alfresco:
12.5 m²
Portico:
3.7 m²
Garage:
22.8 m²
Total Area:
19.3 sq
Living Areas
Family
Garage
Features
Ideal dual living solution
Functional living zones
Purposeful and dynamic design
