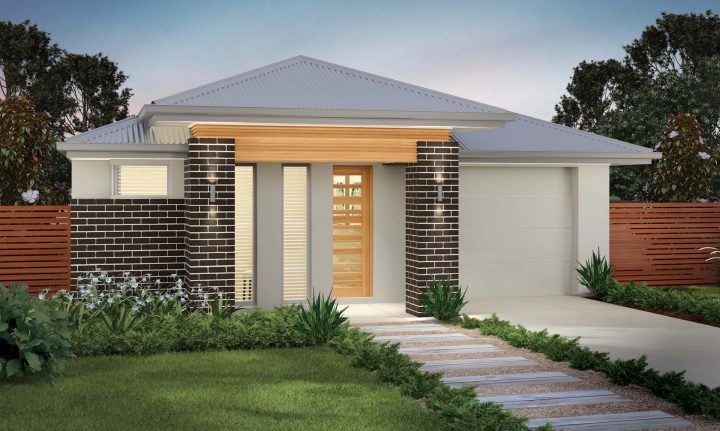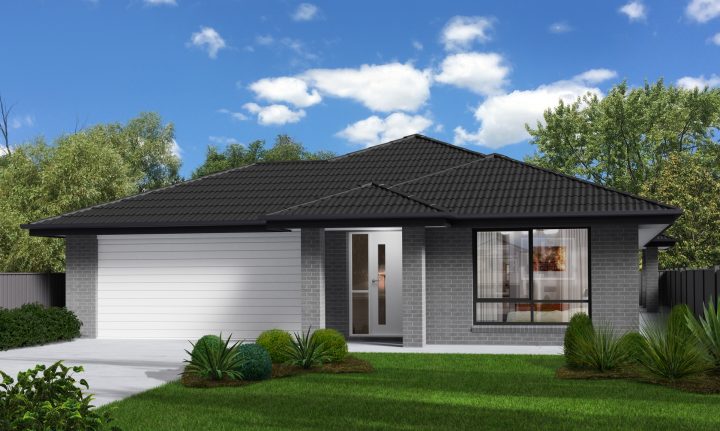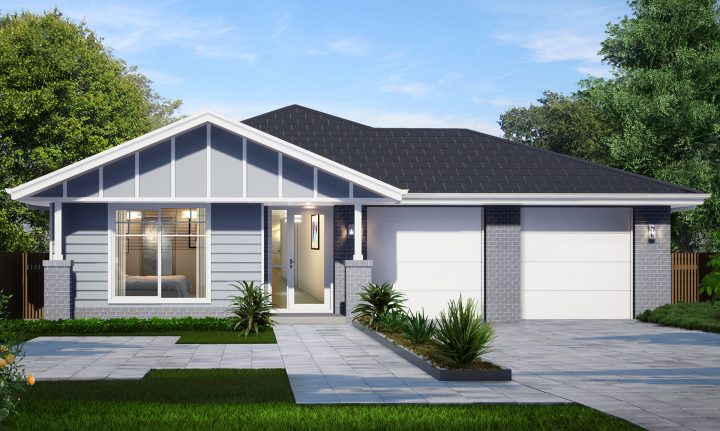The Willow – Option A
Description
The Willow home design is popular and practical for the modern family that loves to entertain and enjoy each other’s company. The light and bright open plan design provides a great entertaining space within the hub of the home that incorporates the alfresco area, the kitchen and family room and meals zones. The generous master retreat enjoys an ensuite and walk-in-robe while the children’s wing provides great separation and is ideal for creating a safe and secure area for the kids.
Dimensions
Total Home Area:
180.3 m²
Home Depth:
19.5 m
Home Width:
10.75 m
Family:
4.5 x 3.4 m
Meals:
3.7 x 2.6 m
Alfresco:
3.2 x 3.7 m
Master Bedroom
3.2 x 3.8 m
Bedroom 2
3.0 x 3.0 m
Bedroom 3
3.0 x 2.9 m
Bedroom 4
2.9 x 3.0 m
Floor Areas
Indoor Living:
126.9 m²
Alfresco:
11.7 m²
Portico:
4.2 m²
Garage:
37.4 m²
Total Area:
19.4 sq


