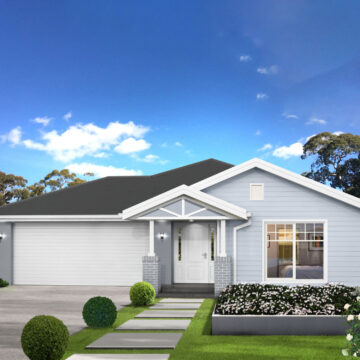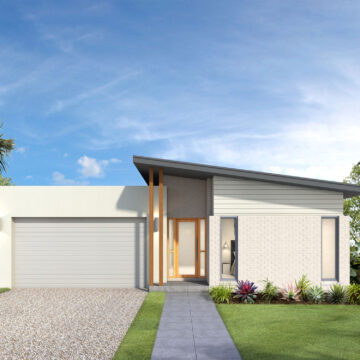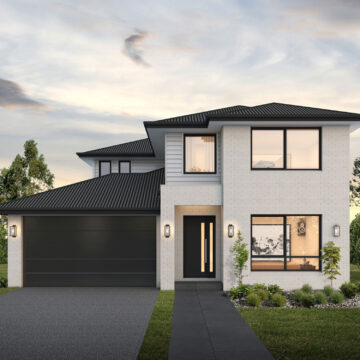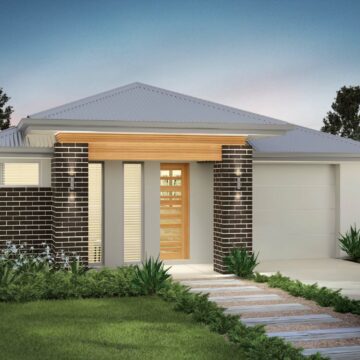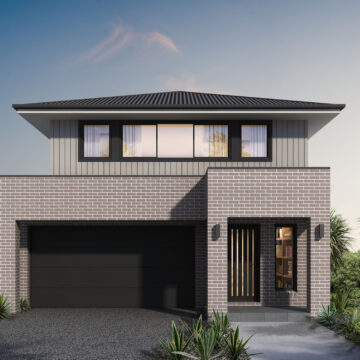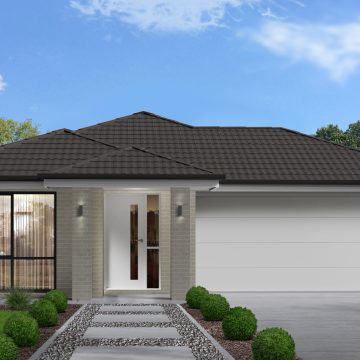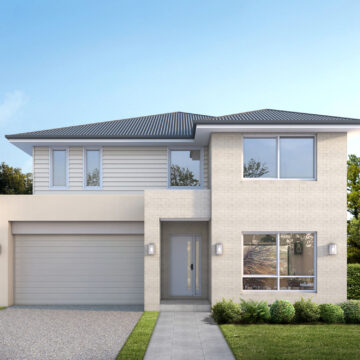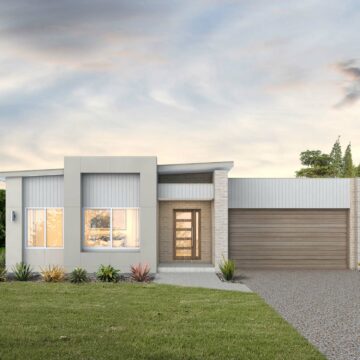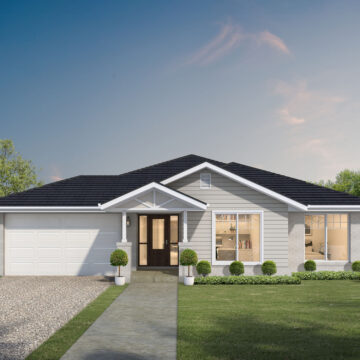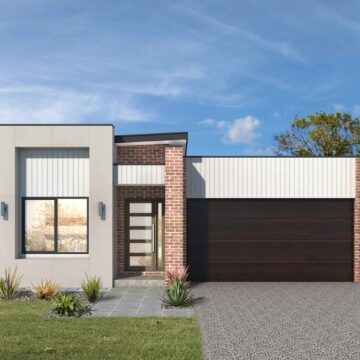The Orion home design is an exquisite example of contemporary living, where form meets function in perfect harmony. This stunning abode boasts an impressive open-plan layout, which seamlessly integrates the kitchen, meals, and family zones to create an expansive central hub, perfect for gathering and entertaining.
The master retreat is completed with an elegant ensuite and spacious walk-in-robe. The remaining bedrooms are thoughtfully positioned for optimal privacy, making it an ideal space for families of all sizes. With a seamless flow between indoor and outdoor living spaces, the Orion effortlessly embodies the quintessential Australian lifestyle.
The below measurements are the Orion 26, for all other floorplan measurements please download the brochure.
