The Hadley home design leaves absolutely nothing to be desired, perfectly balancing entertaining, living and study zones in generous proportions. The lower level boasts an alfresco, plentiful kitchen, family and living zone for all the family moments yet cleverly includes quiet zones for study and time alone. The upper level comprises a spacious master retreat with ensuite and walk-in-robe, additional bedrooms and a retreat creating the ideal space to escape and unwind.
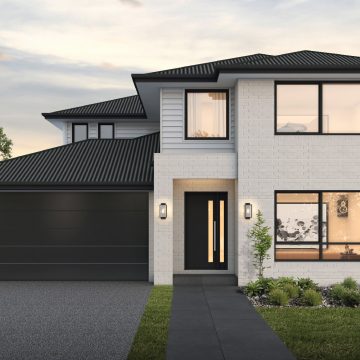
The Hadley
The Hadley home design leaves absolutely nothing to be desired, perfectly balancing entertaining, living and study zones in generous proportions. The lower level boasts an alfresco, plentiful kitchen, family and living zone for all the family moments yet cleverly includes quiet zones for study and time alone. The upper level comprises a spacious master retreat with ensuite and walk-in-robe, additional bedrooms and a retreat creating the ideal space to escape and unwind.
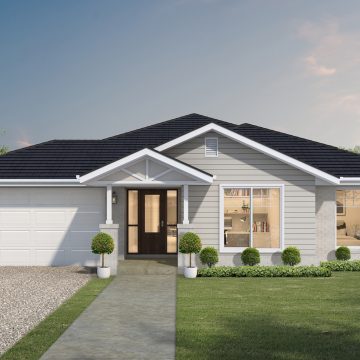
The Sorrento
The Sorrento home design is ideal for easy family living on a traditional block. The clever design boasts a spacious kitchen, open plan meals and family room that flow effortlessly into the alfresco dining area. The master retreat with ensuite and walk-in-robe is tucked away from the rest of the home providing great privacy and separation. The study nook makes homework easy while the additional bedrooms offer comfort and convenient family living.
The Fraser – Option B
The Fraser home design is both intelligent and practical in layout and features. The deliberate placement of separate living and entertainment zones allows space for a touch of luxury in the form of a secluded master retreat with ensuite and walk-in-robe, while indoor and outdoor living flows effortlessly throughout the home. With a media room and dedicated tech zone to store and recharge devices, this home has certainly been designed with the modern Australian family in mind.
The Fraser – Option A
The Fraser home design is both intelligent and practical in layout and features. The deliberate placement of separate living and entertainment zones allows space for a touch of luxury in the form of a secluded master retreat with ensuite and walk-in-robe, while indoor and outdoor living flows effortlessly throughout the home. With a media room and dedicated tech zone to store and recharge devices, this home has certainly been designed with the modern Australian family in mind.
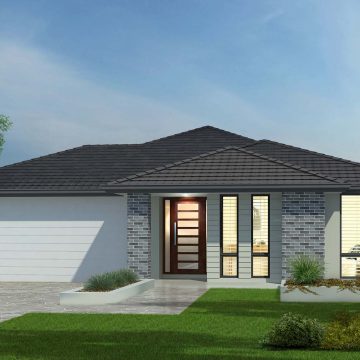
The Willow
The Willow home design is popular and practical for the modern family that loves to entertain and enjoy each other’s company. The light and bright open plan design provides a great entertaining space within the hub of the home that incorporates the alfresco area, the kitchen and family room and meals zones. The generous master retreat enjoys an ensuite and walk-in-robe while the children’s wing provides great separation and is ideal for creating a safe and secure area for the kids.
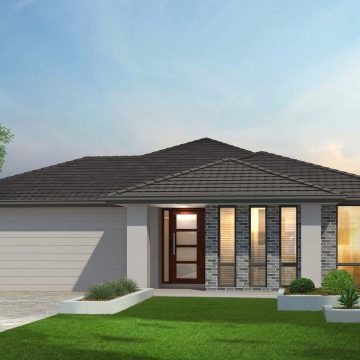
The Fraser
The Fraser home design is both intelligent and practical in layout and features. The deliberate placement of separate living and entertainment zones allows space for a touch of luxury in the form of a secluded master retreat with ensuite and walk-in-robe, while indoor and outdoor living flows effortlessly throughout the home. With a media room and dedicated tech zone to store and recharge devices, this home has certainly been designed with the modern Australian family in mind.
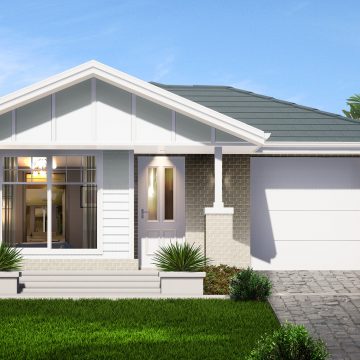
The Ellis
The Ellis home design encapsulates fresh family living in a sleek and compact design. Offering an appealing layout that features open plan living, dining and kitchen space that flows to the alfresco area, entertaining in this space is a breeze. The master retreat complete with ensuite and walk-in-robe gives a feeling of spaciousness and sophistication while the additional bedrooms have easy access to the second bathroom and direct entry into the main living space, ensuring the entire family live in comfort and style.
The Deakon – Option A
The Deakon home design is compact but punchy. With an outdoor alfresco area that merges seamlessly with the lower level- kitchen, dining and living spaces the lower level is certain to accommodate the entire family. The upper floor provides a stylish layout with master retreat including ensuite and walk-in-robe sensibly separate from additional bedrooms and media room creating a feeling of privacy and space in a compact footprint.
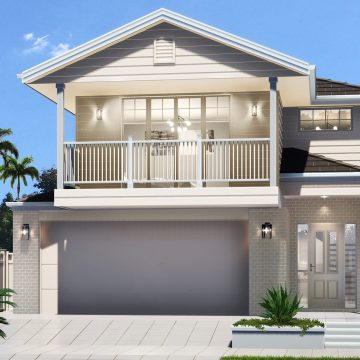
The Deakon
The Deakon home design is compact but punchy. With an outdoor alfresco area that merges seamlessly with the kitchen, dining and living spaces the lower level is certain to accommodate the entire family. The upper floor provides a stylish layout with master retreat including ensuite and walk-in-robe sensibly separate from additional bedrooms and media room creating a feeling of privacy and space in a compact footprint.