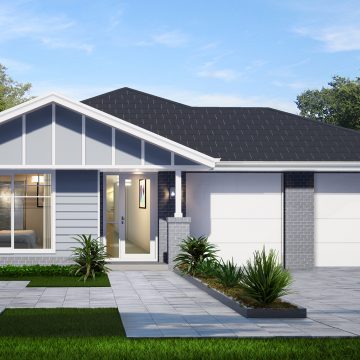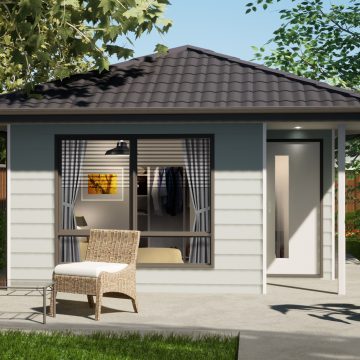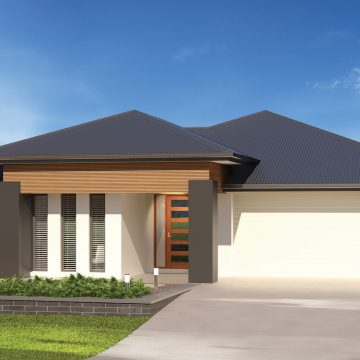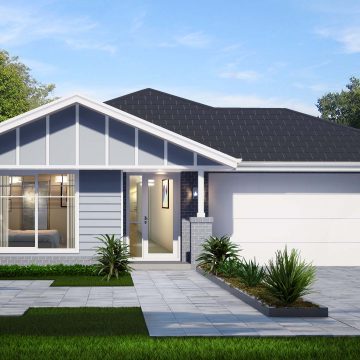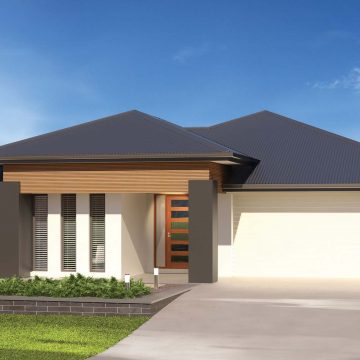The Gemini home design is ideal for the modern family and perfectly accommodates multigenerational living or alternatively provides a complete dual living solution. The clever layout embraces the space on offer, providing generous proportions and functional living zones that boast privacy and separation. This purposeful and dynamic design is sure to see the Gemini in high demand.
